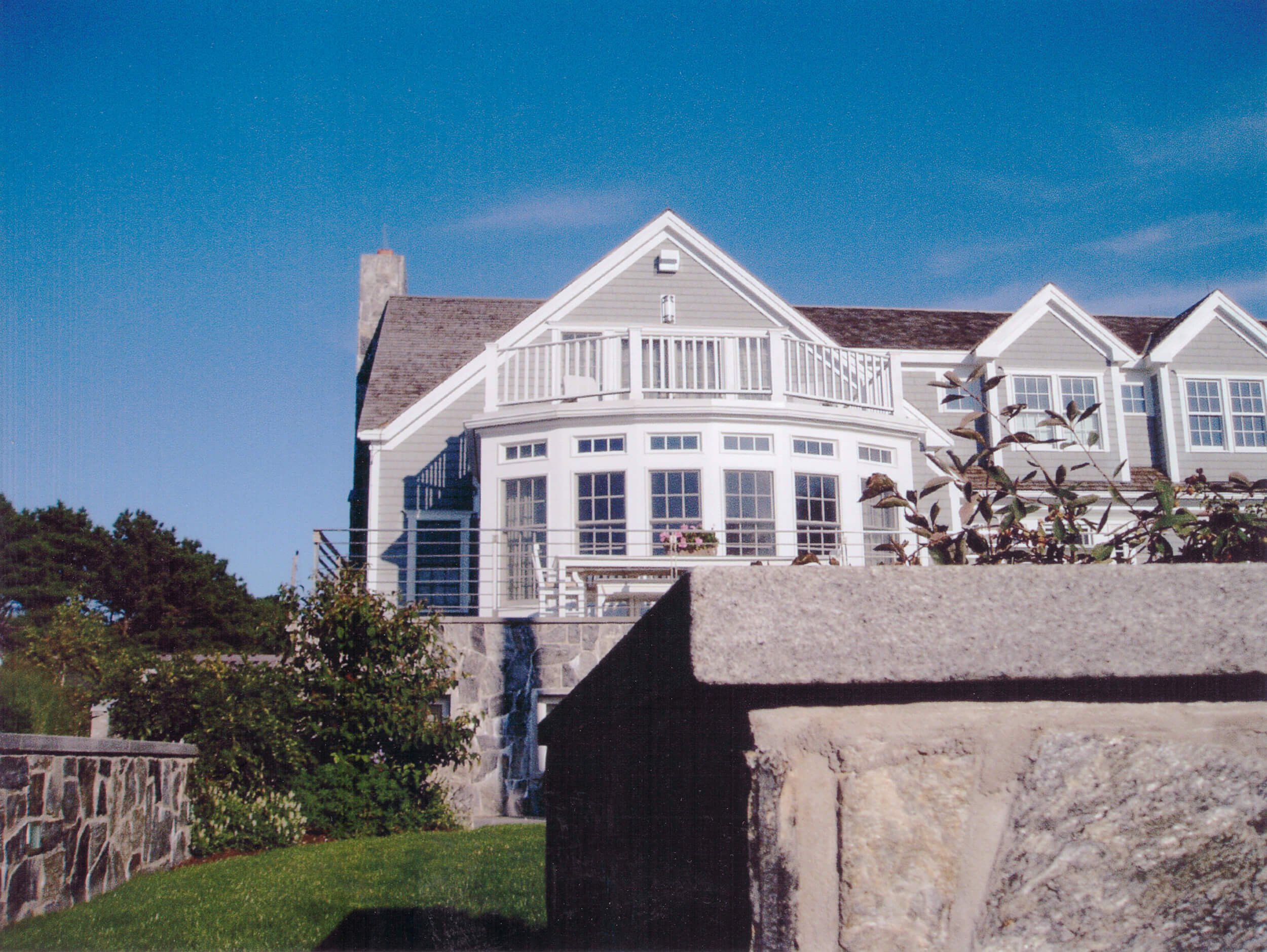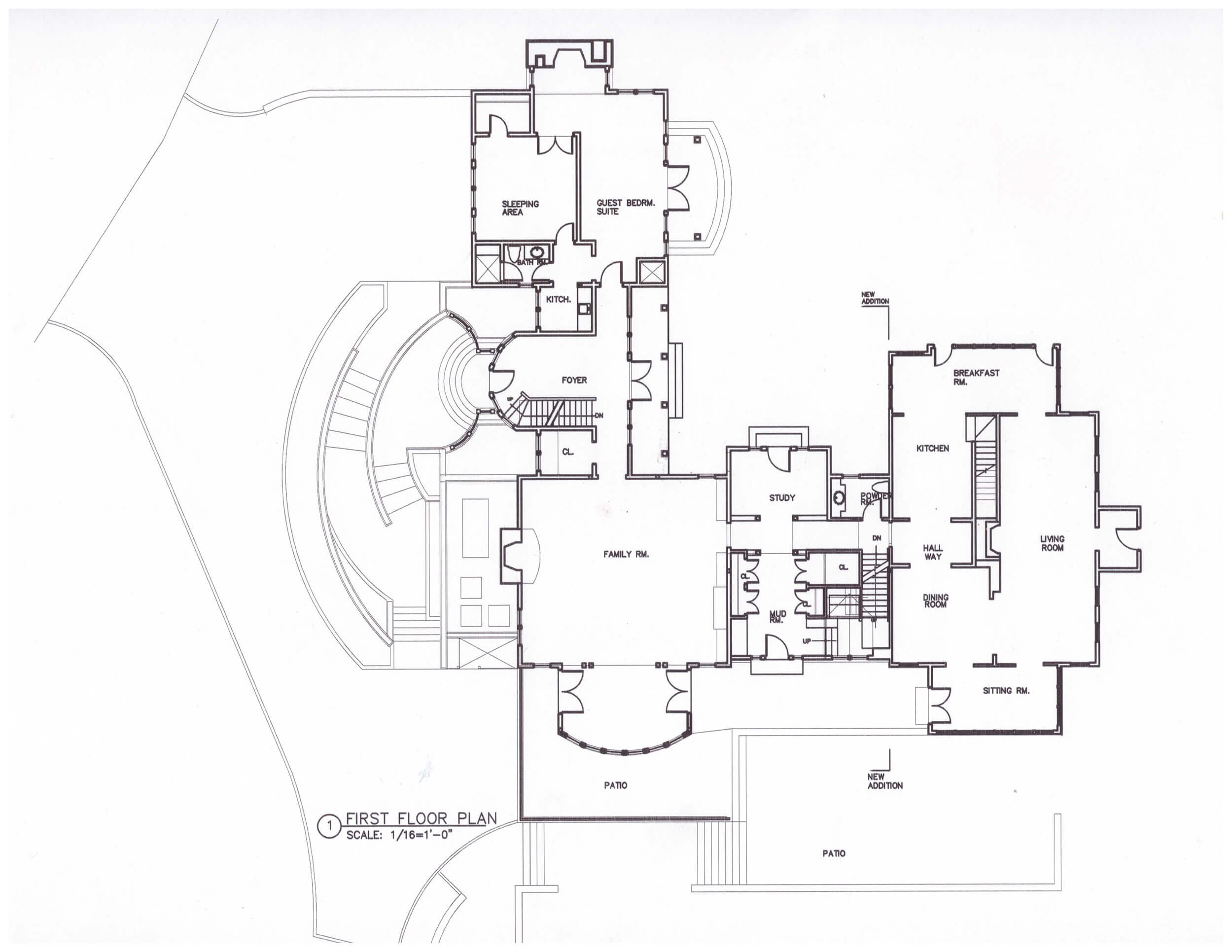ALLEN HARBOR HOUSE




Location: Harwich Port, MA
Program: Residential - Addition and Renovation
Size: 9,600 sf
Date of Completion: 2006
The existing house was partly demolished and an addition was designed to include a new master bedroom, guest suite, and additional living spaces. The main feature of the design is the external main entry stair with layered curved terraces that allows gradual circulation up to the first floor that is a level above the grade. The addition respects the traditional style of the existing structure and takes full advantage of the views. The water side of the property was restored back to its’ original state by relocating the driveway and garage away from the wetlands and raising the grade to its’ original level.
