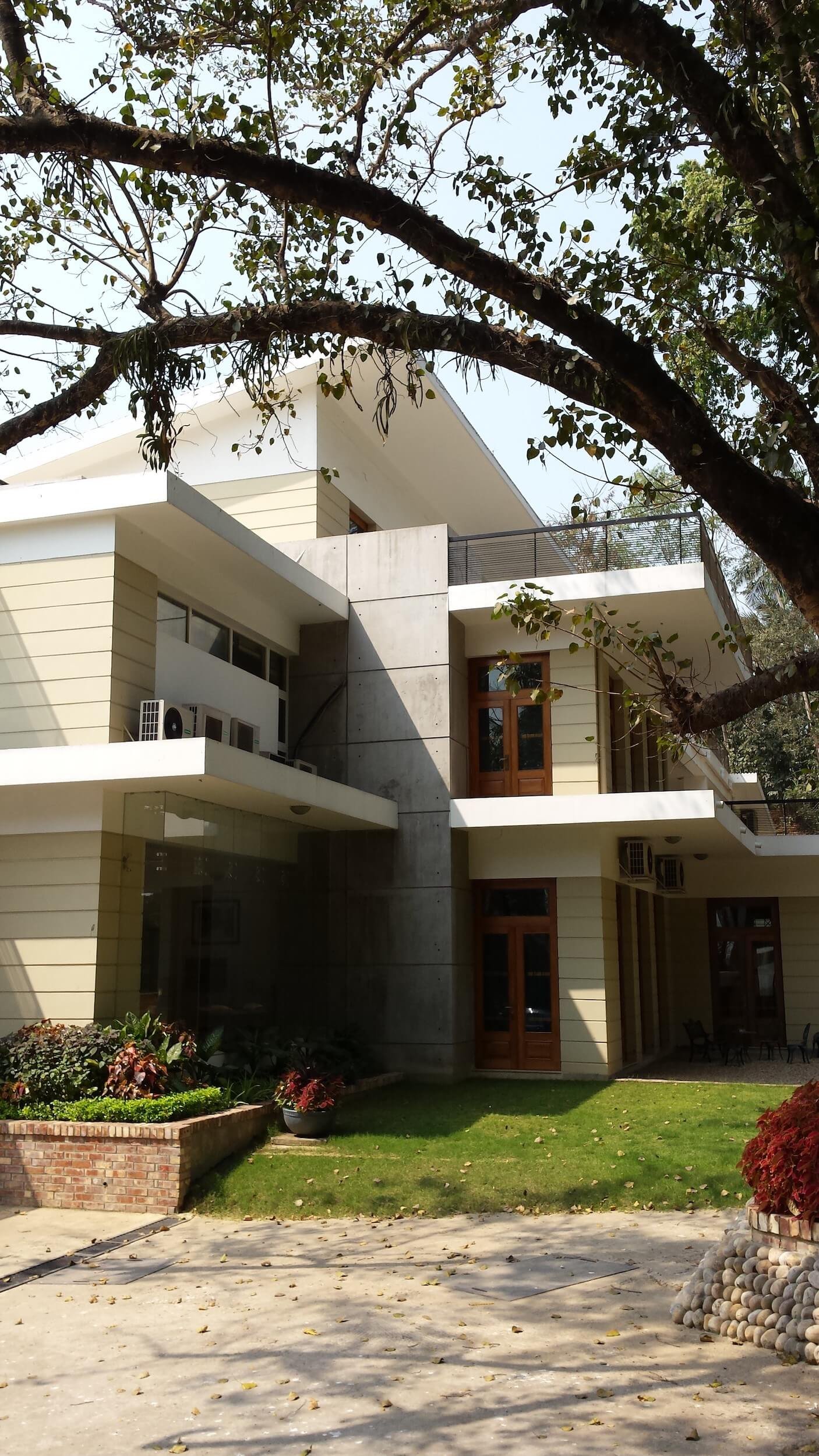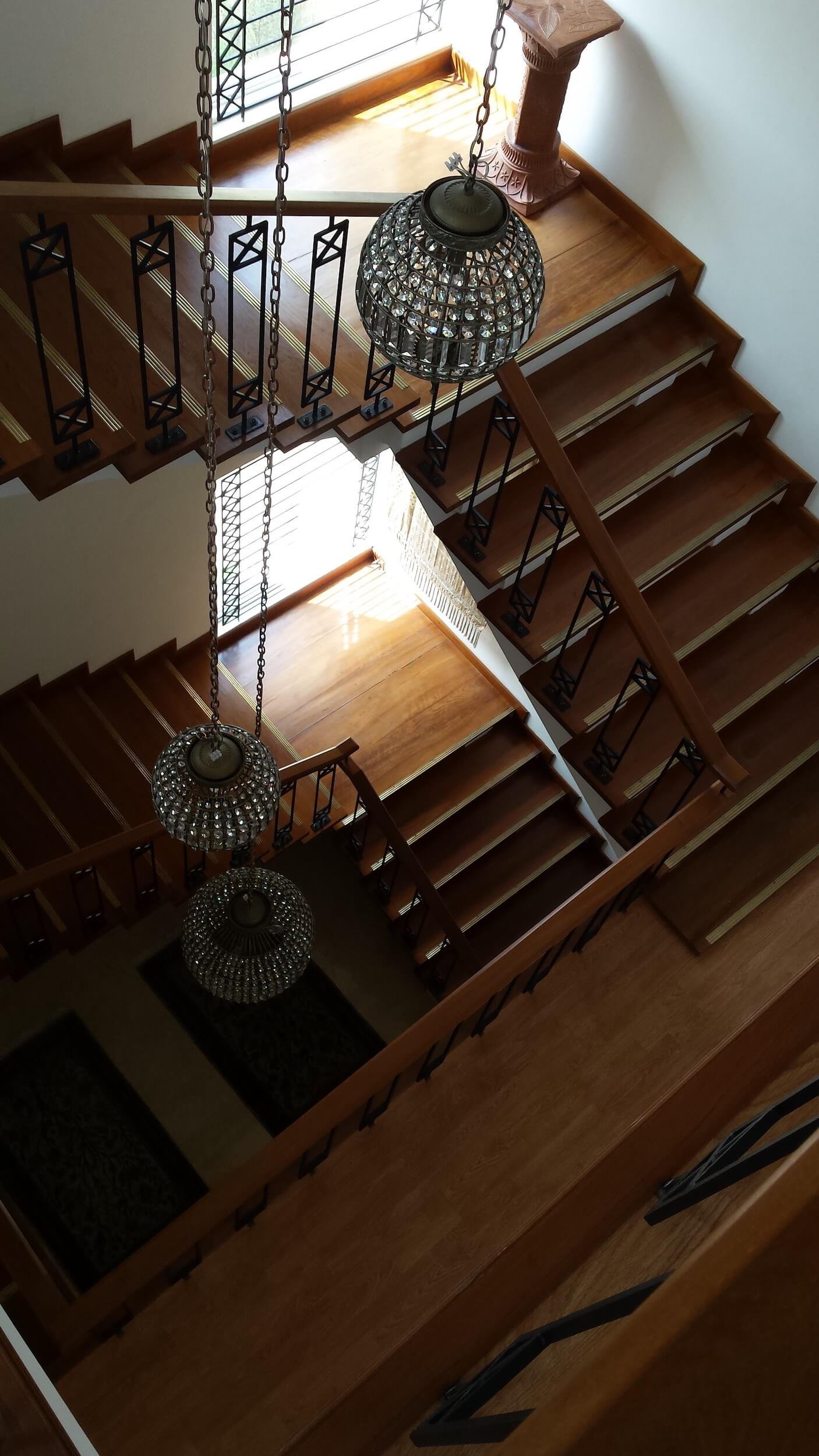ISPAHANI RESIDENCE
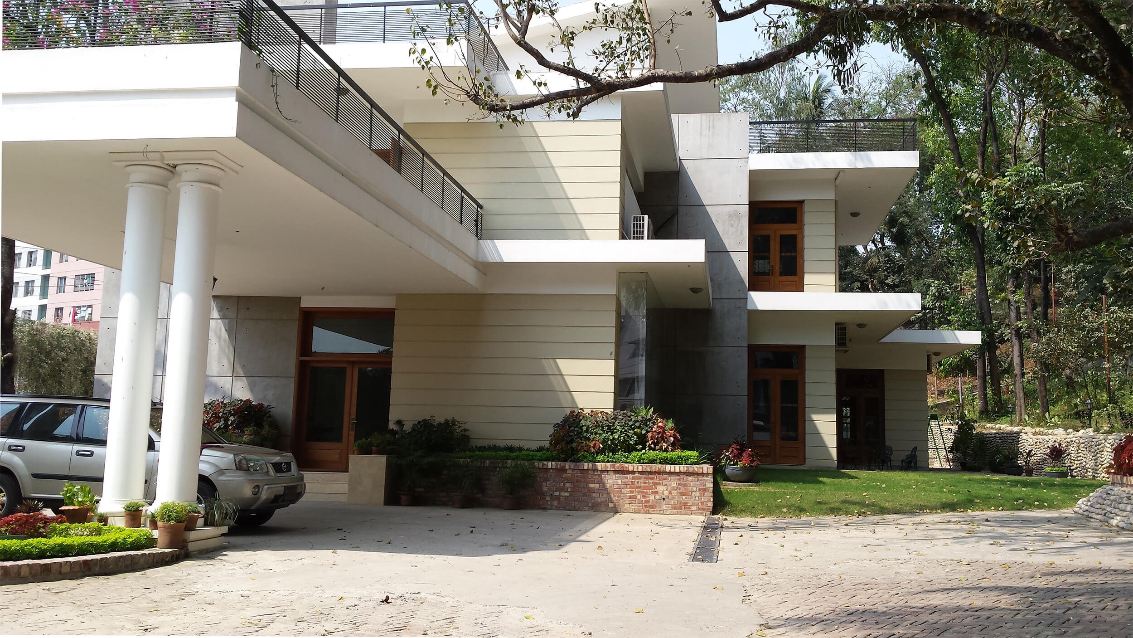
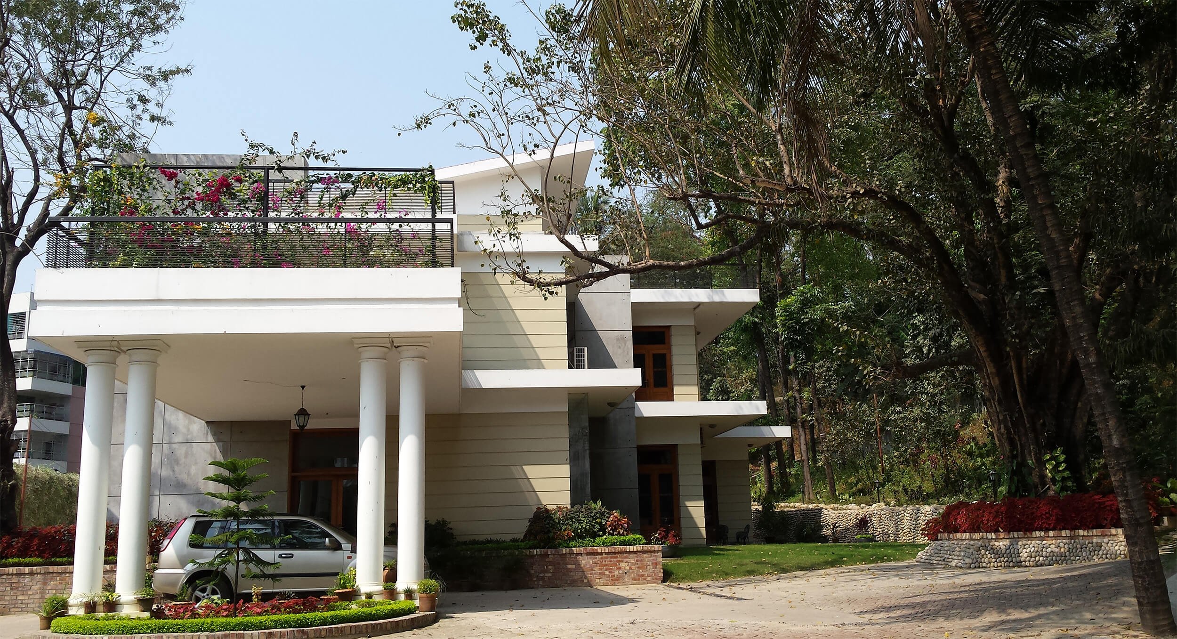
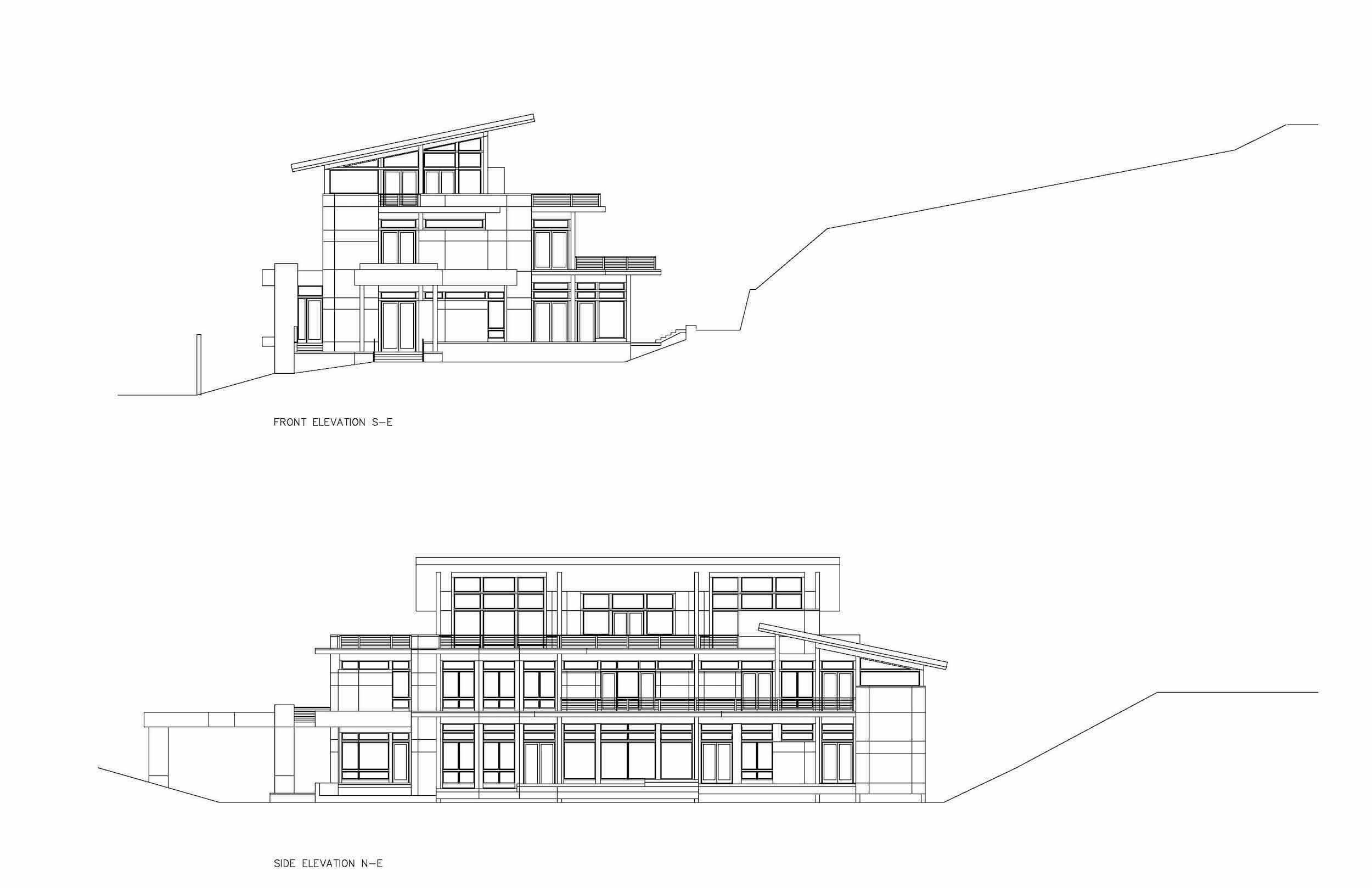
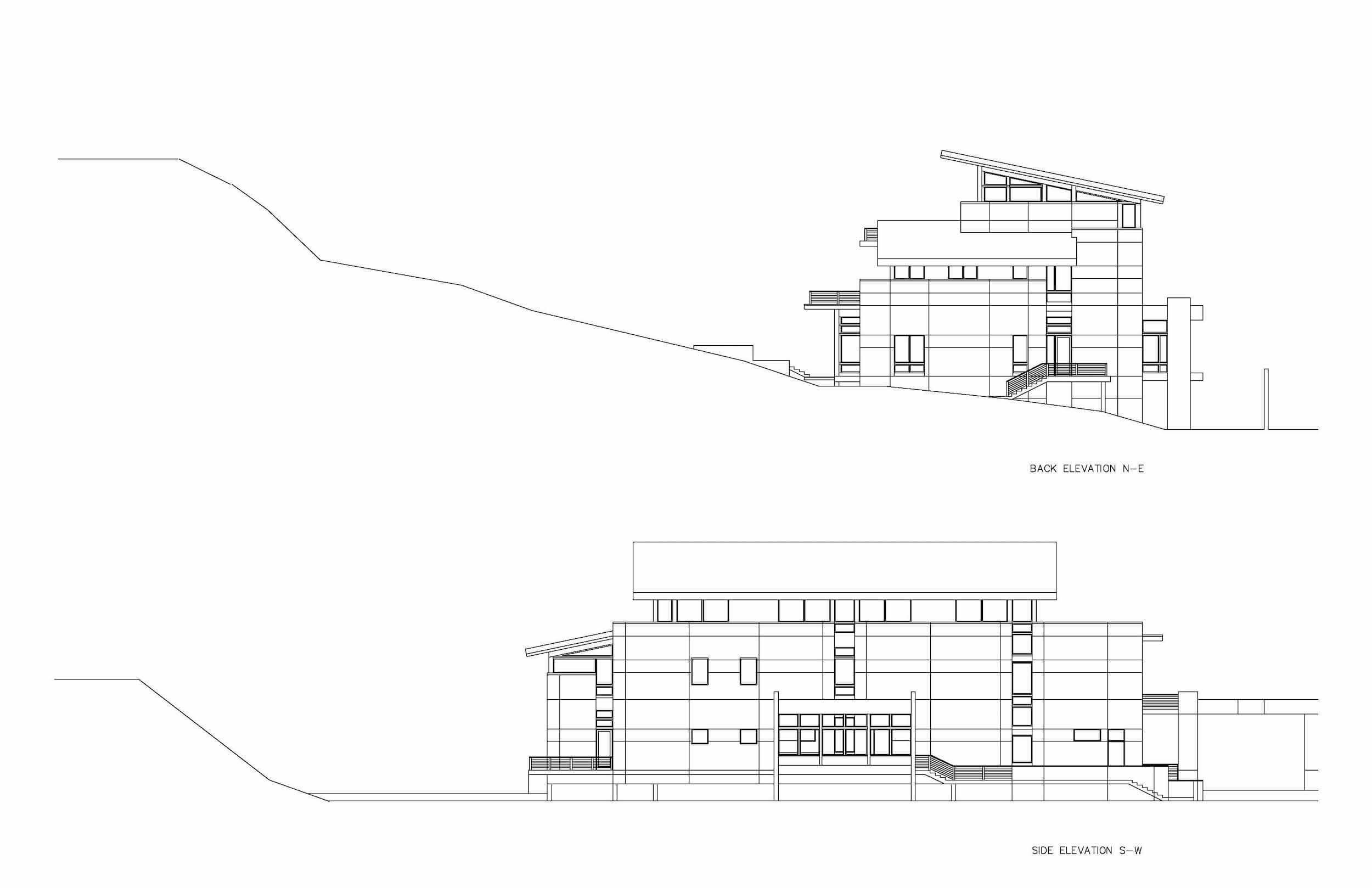
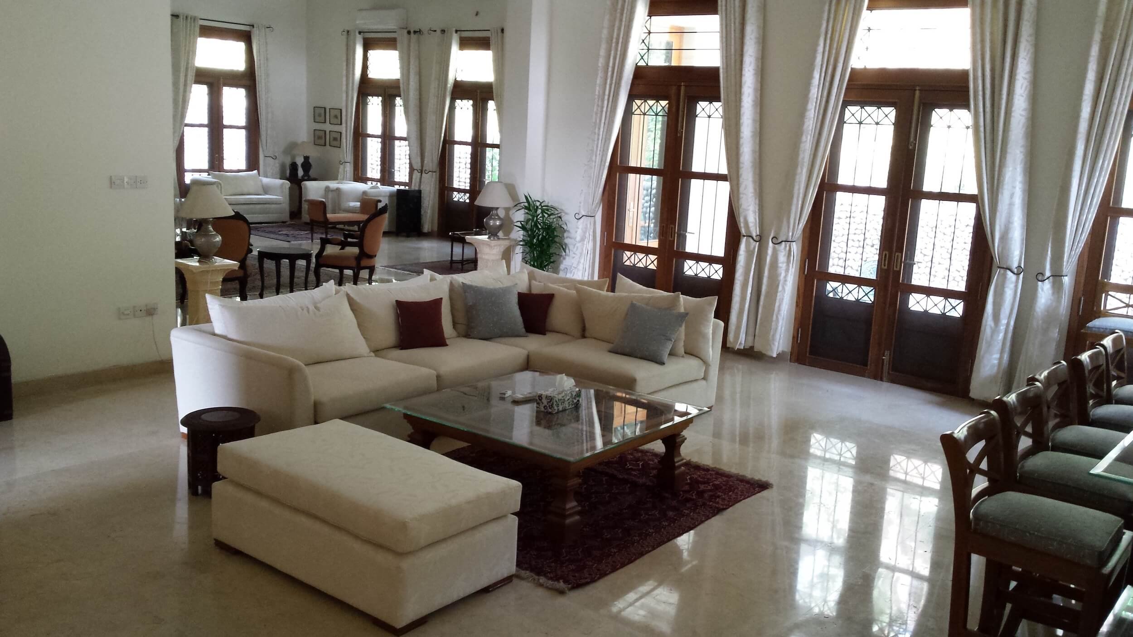
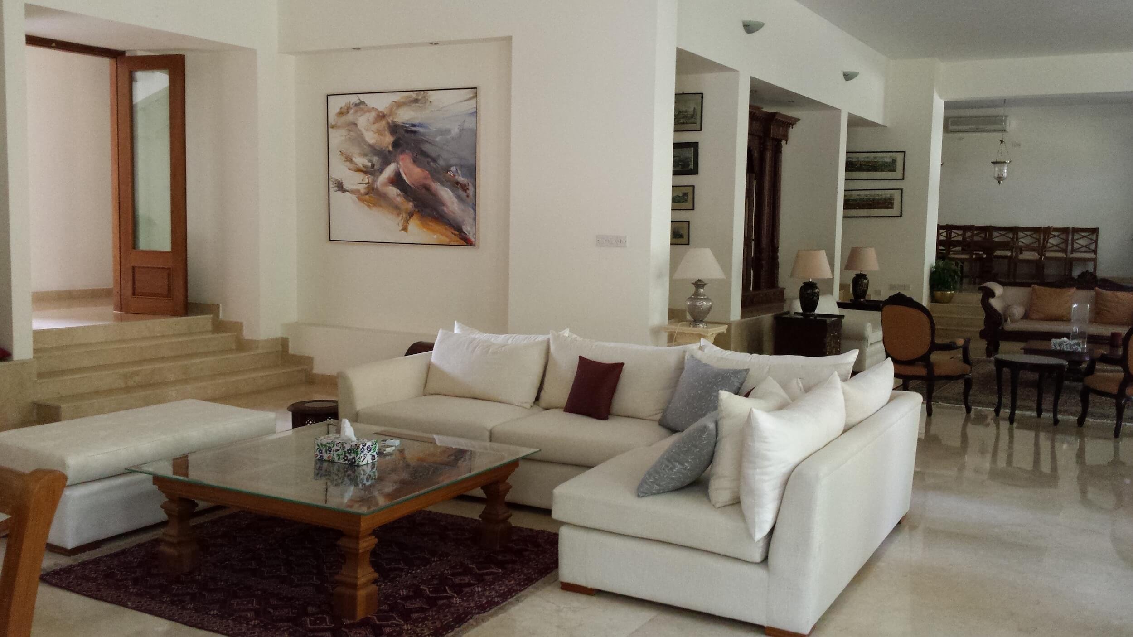
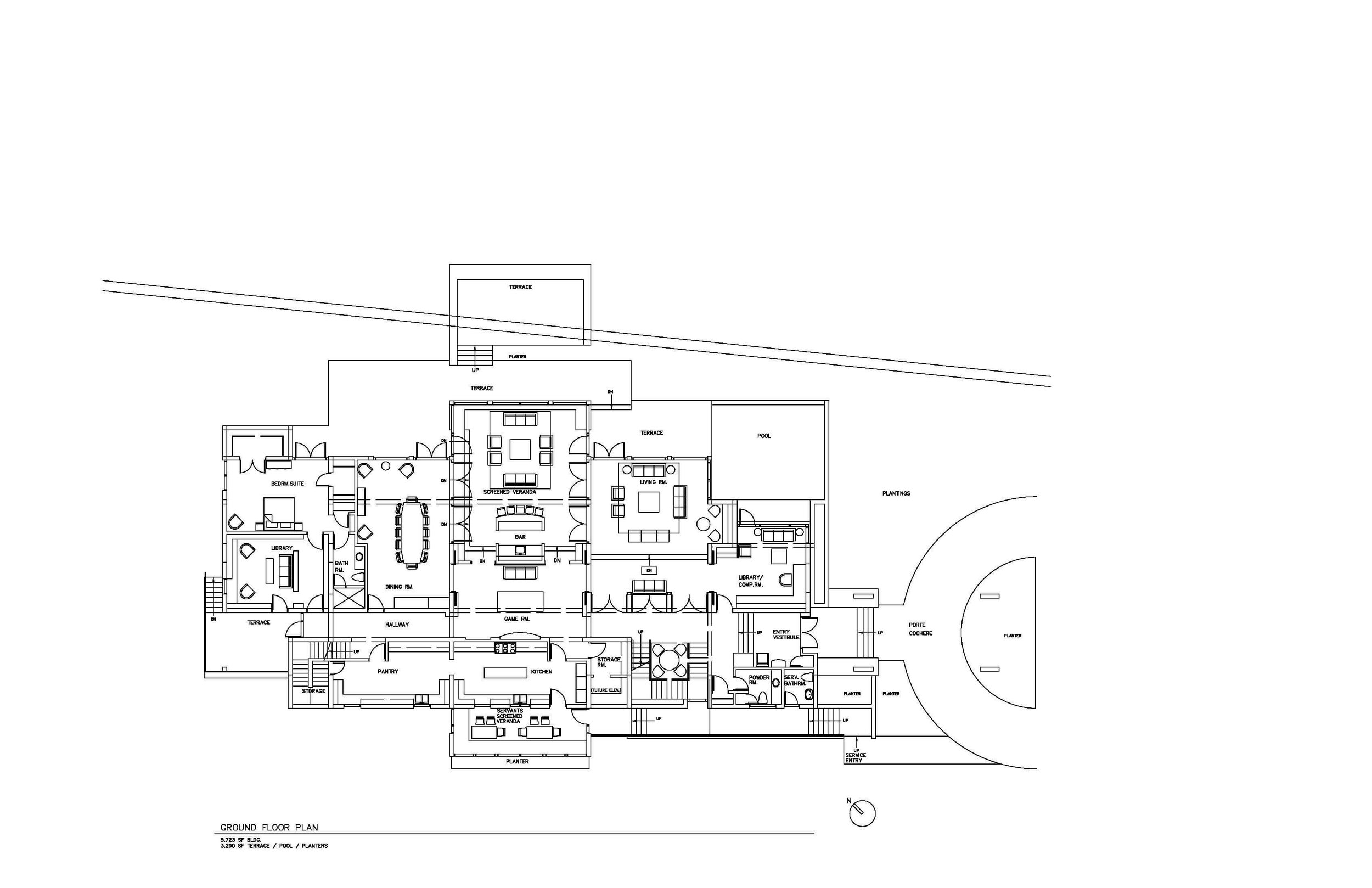
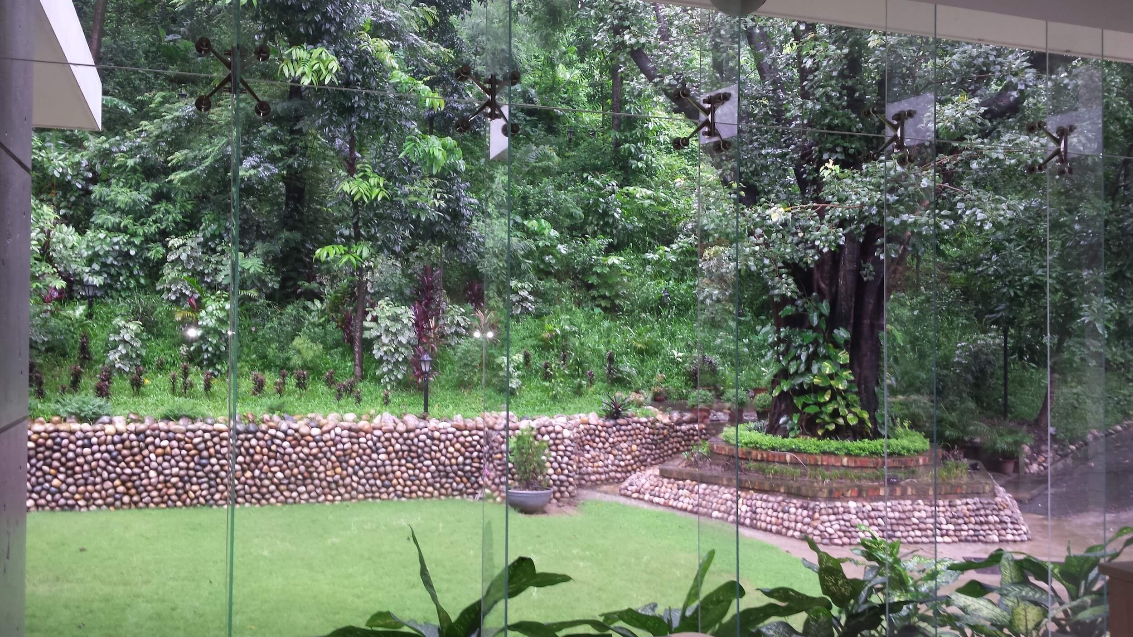
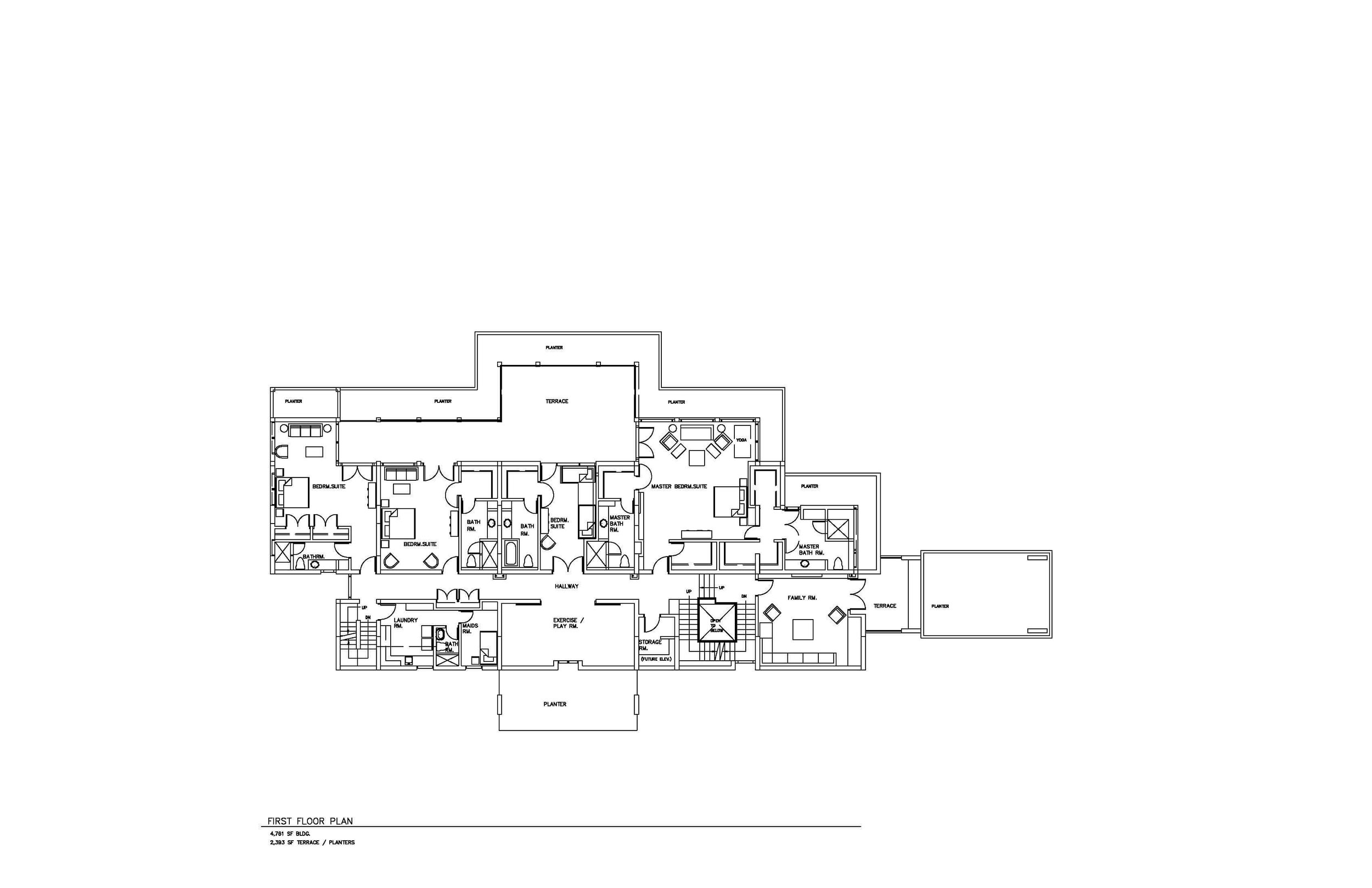
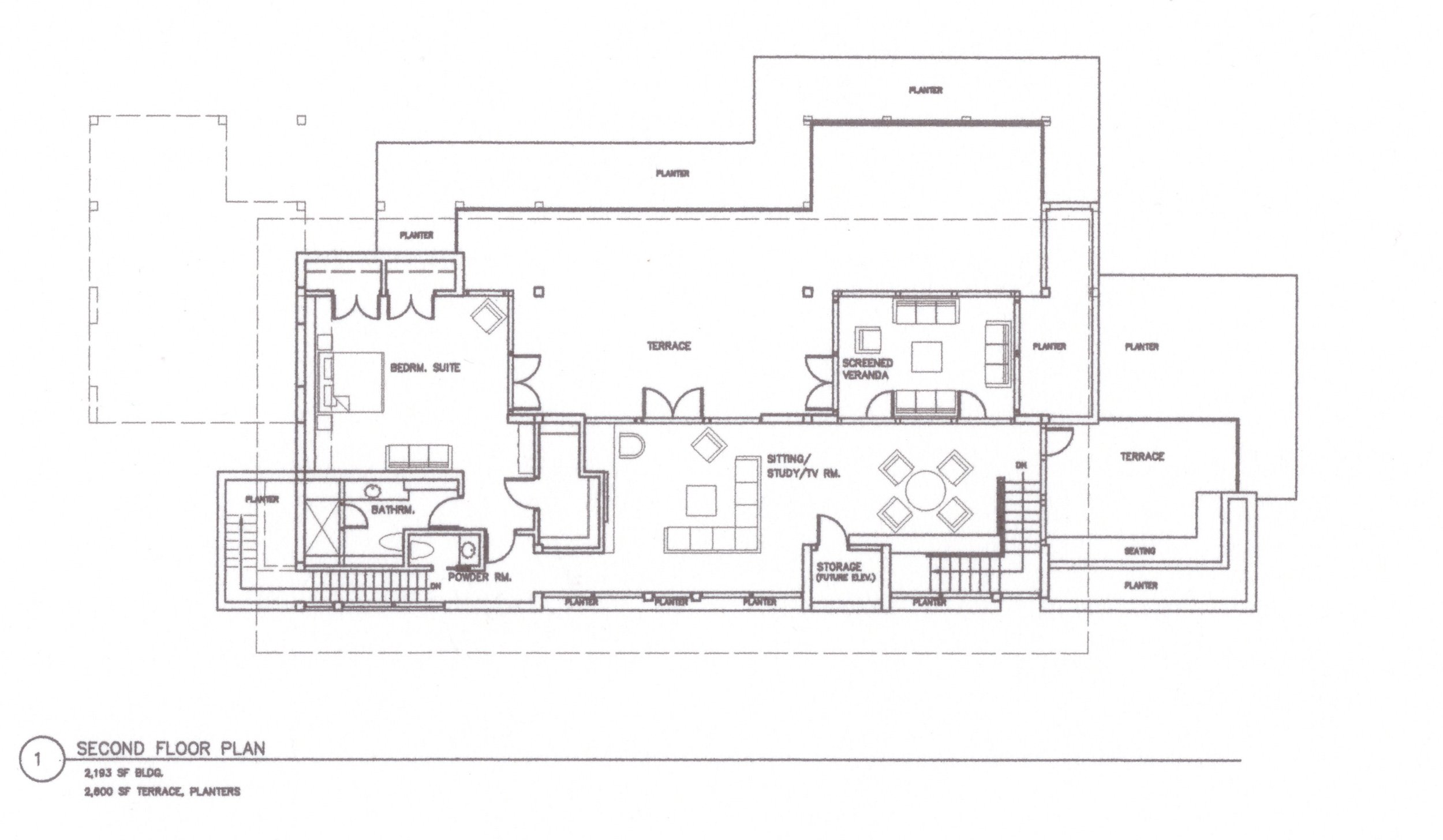
Location: Chittagong, Bangladesh
Program: Residential – New Construction
Size: 12,700 sf
Date of Completion: 2016
The Ispahani Estate encompasses a large hilly area of over seven acres of protected land that includes a villa, multiple residences and infrastructure to serve the extended families, their servants and staff.
Our project is to design a house within the estate for a family that includes a busy professional couple with three grown children. They enjoy entertaining and hosting guests on a regular basis but also cherishes private time in a cozy setting. The design was done in collaboration with the client as she herself was educated as an architect in the United States. It was her and her husband’s desire to have a home characterized by as much quiet serenity as possible for a building located within a bustling city. It was also important that the house be open to the landscape without compromising privacy and be spacious enough for entertaining large groups of guests without being monumental.
The building is situated between the site perimeter wall and a densely vegetated slope that became a separate rain-forest ecosystem restoration project in itself. The servant’s quarters and service spaces are located parallel with the street and act as a noise and privacy buffer. All public and private living spaces are designed to face the green slope that is now a spectacular wall of flora and fauna. After the restoration project was complete, amazing number of various species of birds and insects returned back to the area.
The circulation sequence starts upon entering the house under a porte cochere from where a series of level changes leads up to the main hall. The formal stair and all public living spaces are organized along this hall. At center is the screened veranda and bar. On opposite sides of the veranda are the dining and living rooms. The study is an extension of the living room that can be closed for privacy when desired. The hall leads to a terrace that also serves the library and guest bedroom.
The three-storey concrete building terraces away from the slope with deep green roof overhangs to provide shade and protection from the heavy monsoon rains. The gardened terraces provide private outdoor space for the family with the third-floor terrace being spacious enough for use as a walking track.
The upper two levels provide a private setting for the family. The master bedroom suite and three other bedrooms for the couple’s two daughters and guests along with an exercise room and family room are located on the second floor. The couple’s son’s bedroom suite is located on the top level that includes a guest bedroom, sitting room and bar.
The house is designed to connect with the landscape while fitting within an urban setting to reflect the life of an energetic and growing family.

