LATHAM CENTERS INC MASTER PLAN SCHOOL HOUSE ADDITION YAWKEE DORMITORY
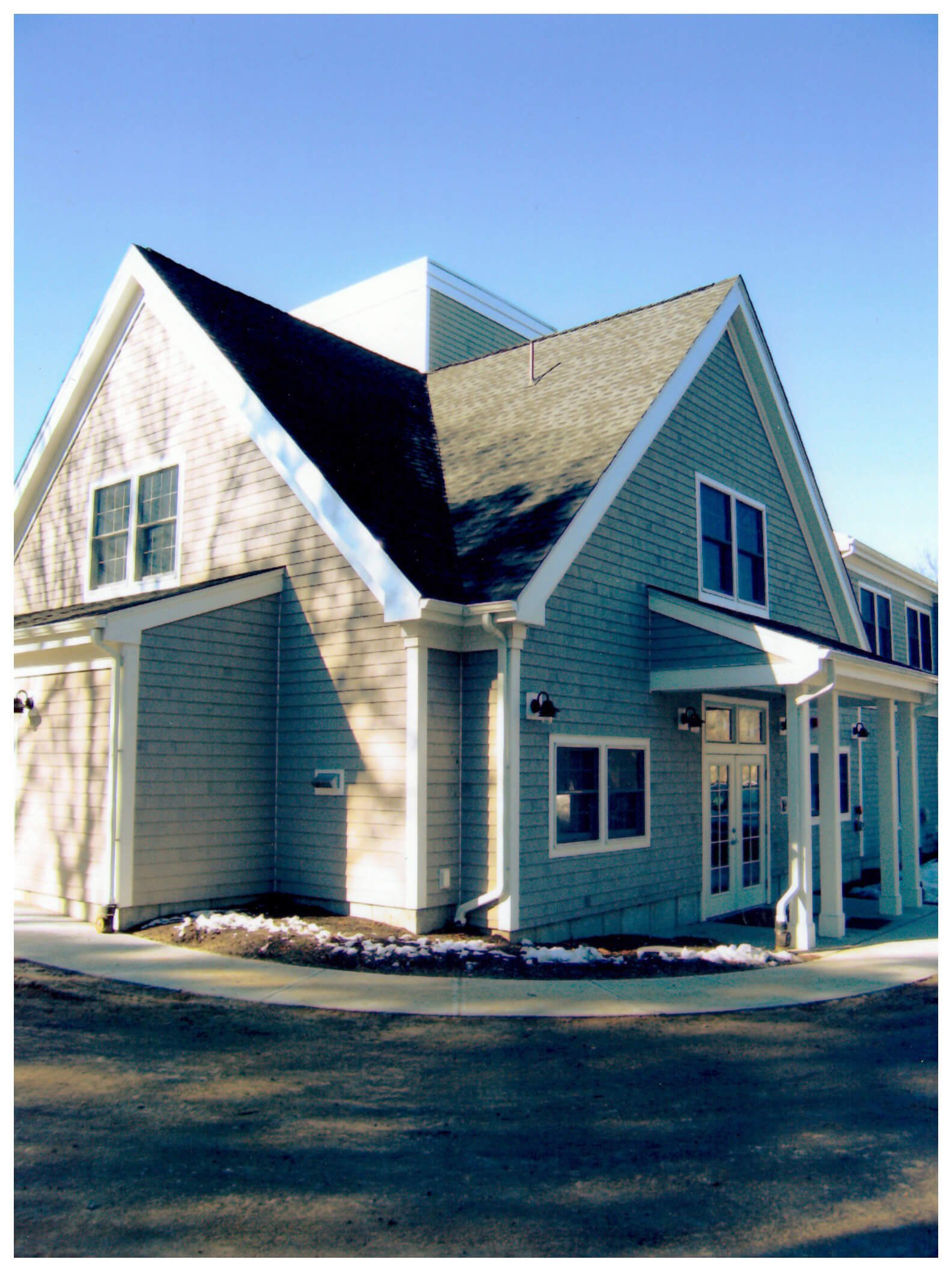
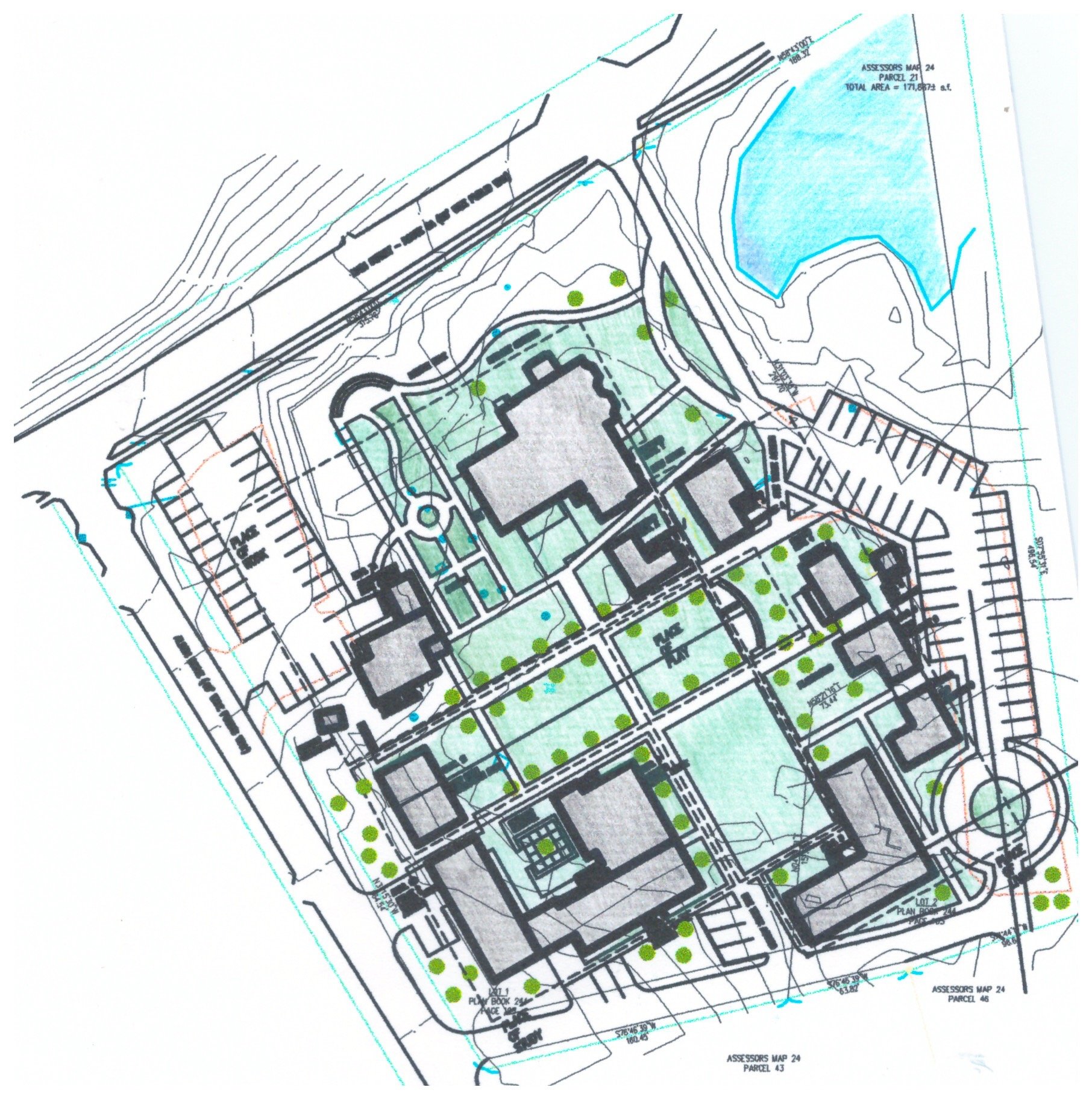
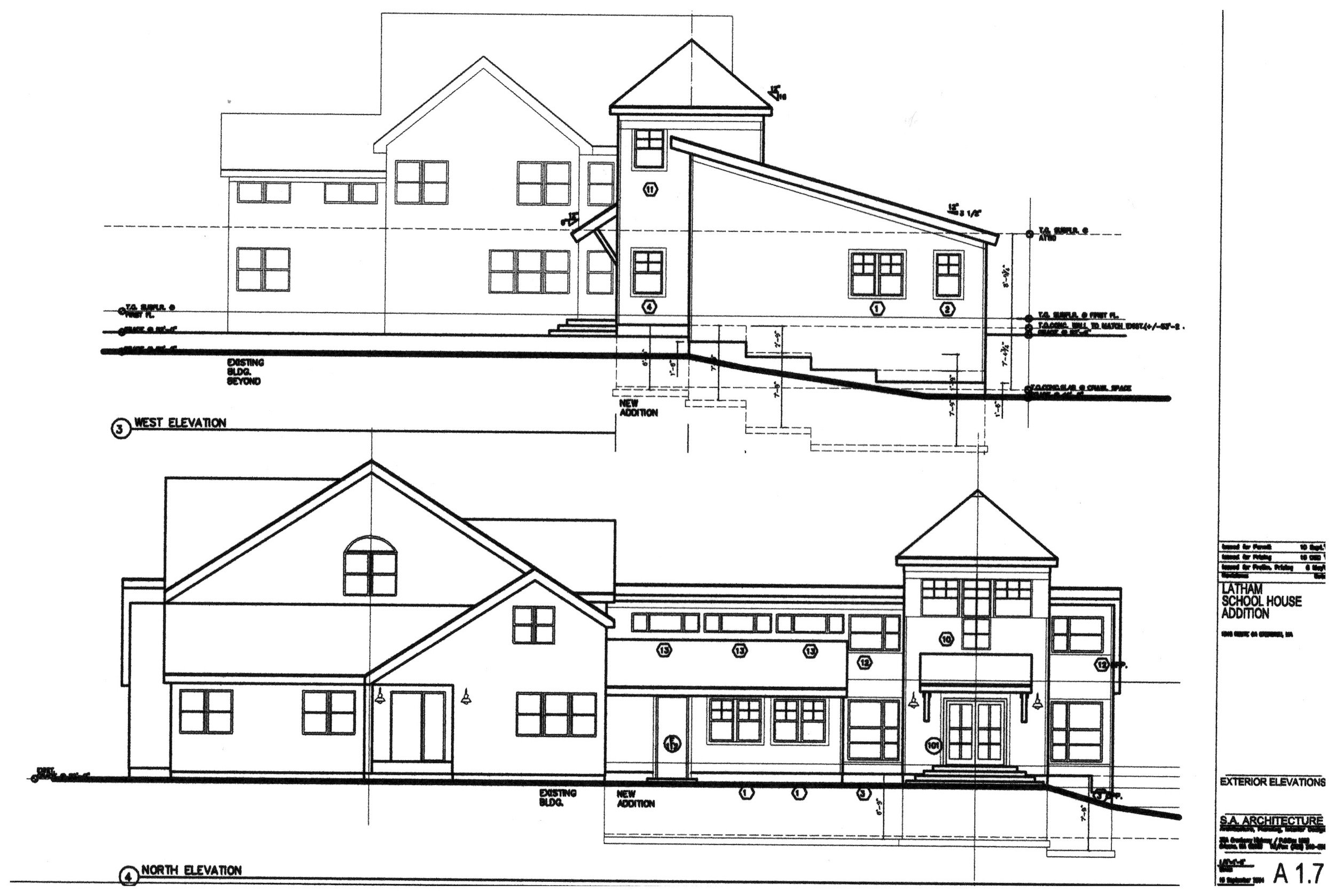
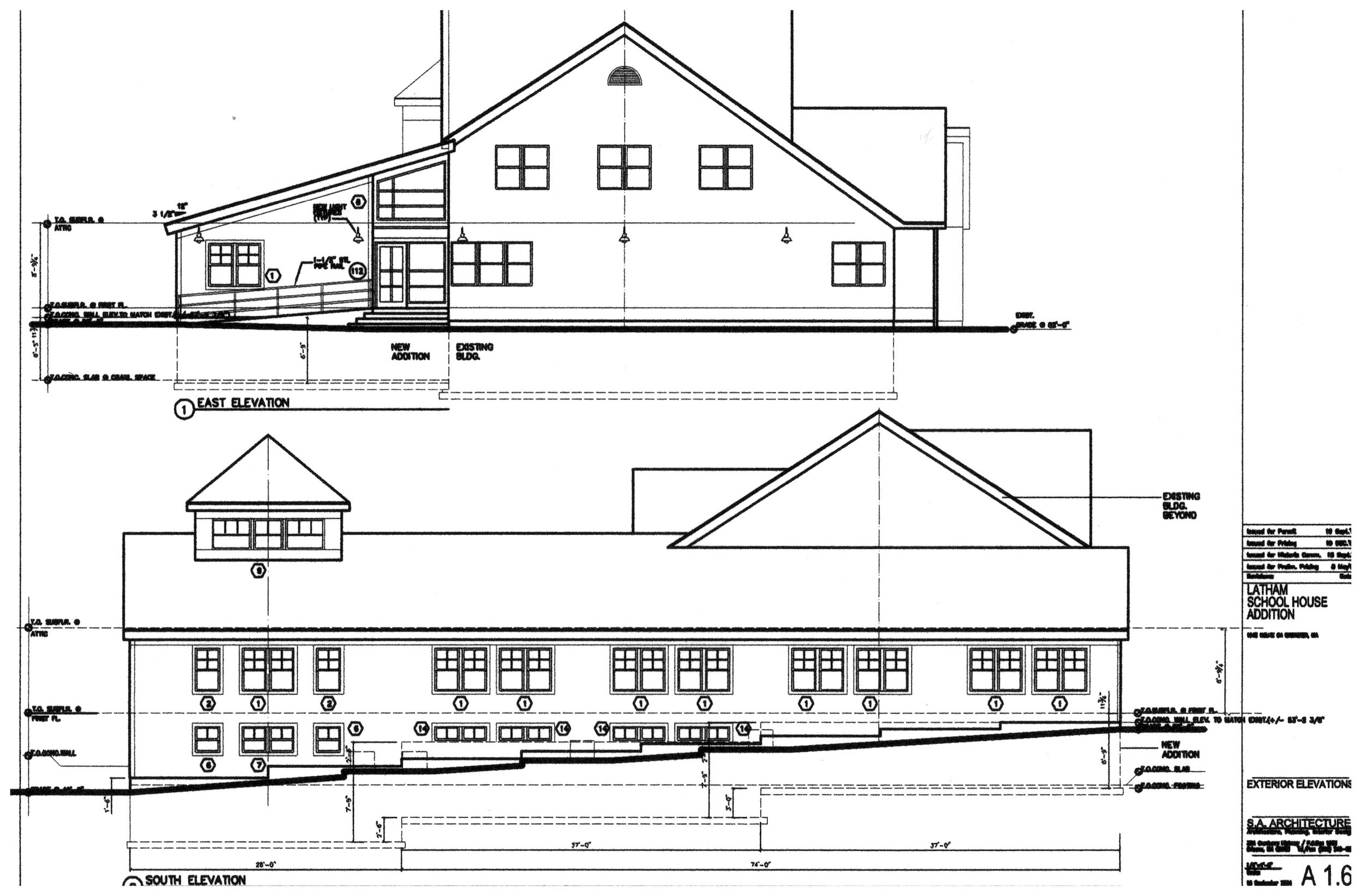
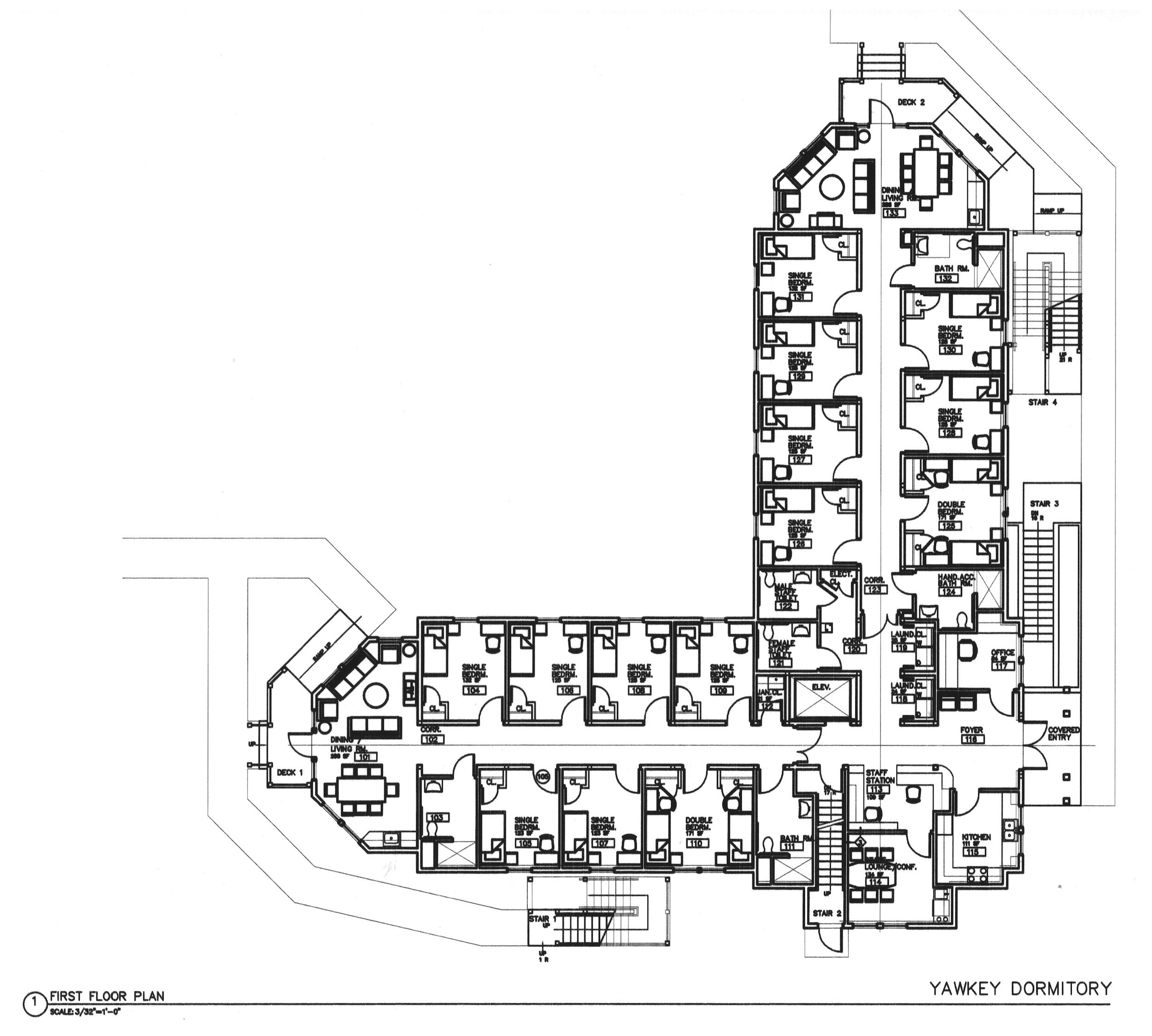
Location: Brewster, MA
Program: Educational – New Construction and Addition
Date of Completion: 2003-2009
Latham Centers is a not-for-profit boarding school for developmentally challenged children between the ages of 8 to 22. The campus includes classrooms, residences and administrative buildings. We were first hired to do a study for a Master Plan to upgrade and expand the campus. We then proposed phases of development.
The first of four projects were to design and construct a single storey 6,700 sf addition to the existing School House in two phases of construction. The first phase was completed.
The second project entailed design and construction of the new Yawkee Dormitory, a two storey 17,700 sf building. The first floor included two wings each having rooms for eight children with living and dining rooms. The center of the building included the staff station and offices. The second floor was finished with additional rooms as phase two of the dormitory project.
The later projects included interior renovation of the historic Elisha Bangs House for the administrative offices and renovation of the existing residences on campus.
