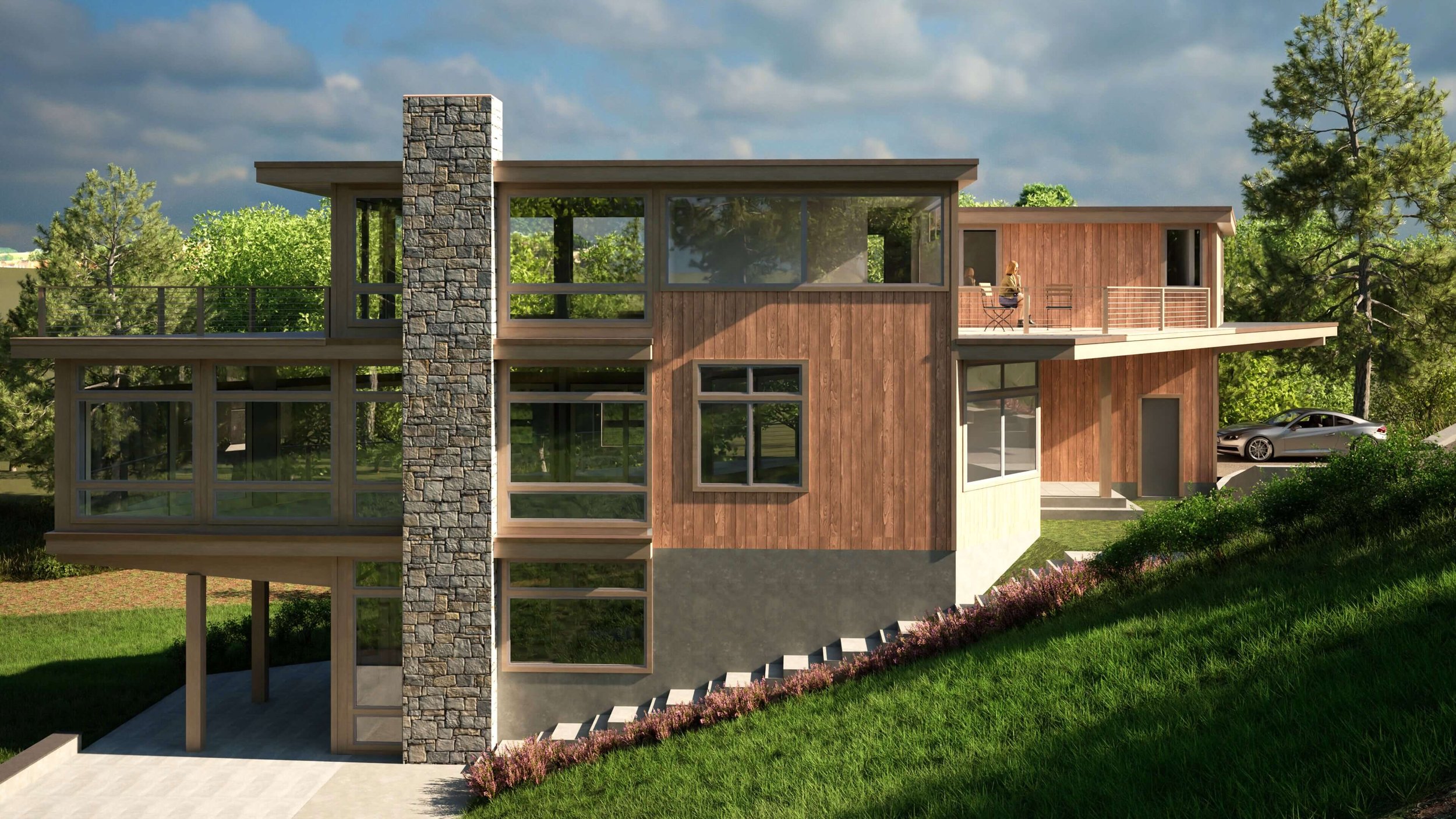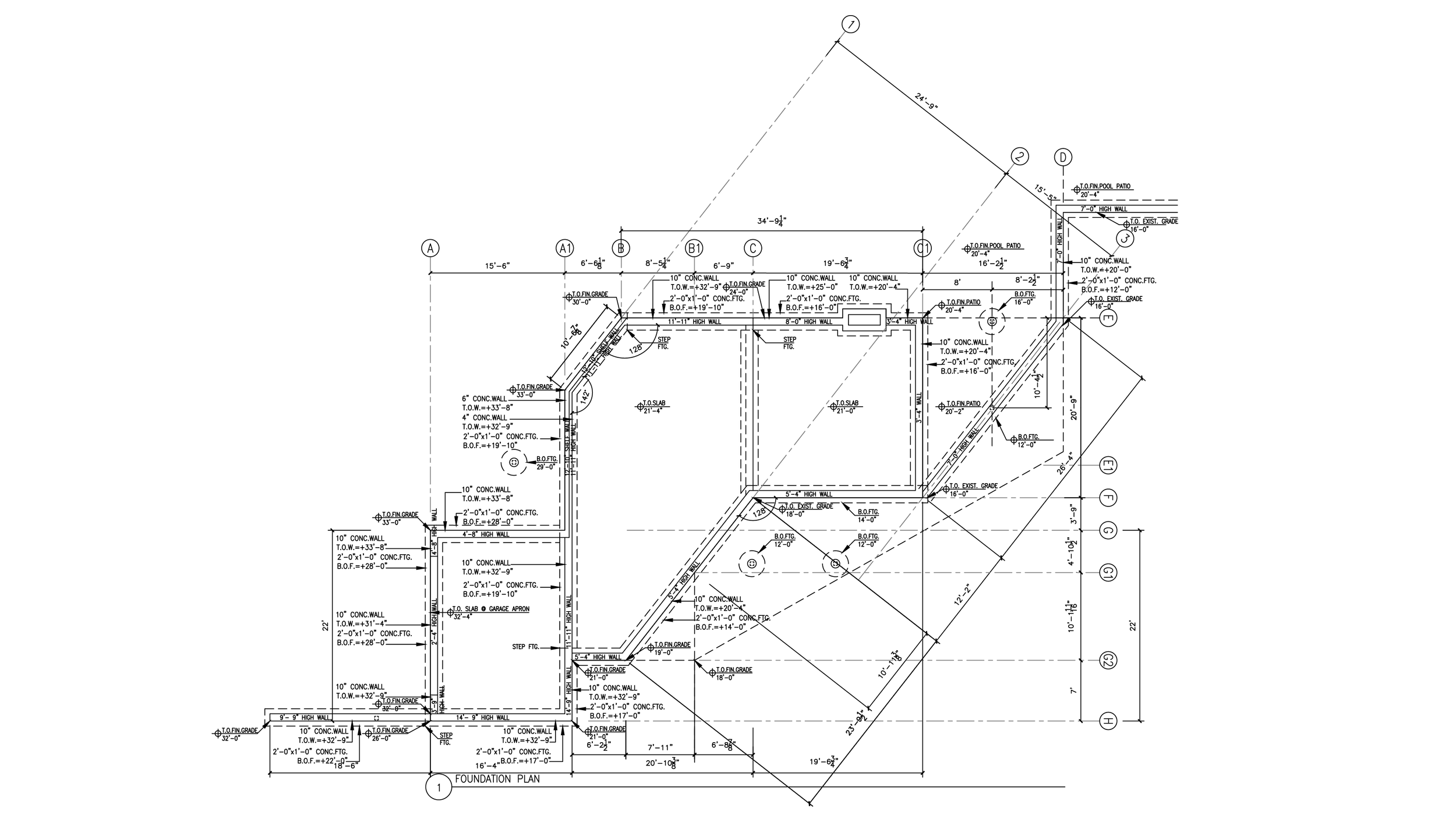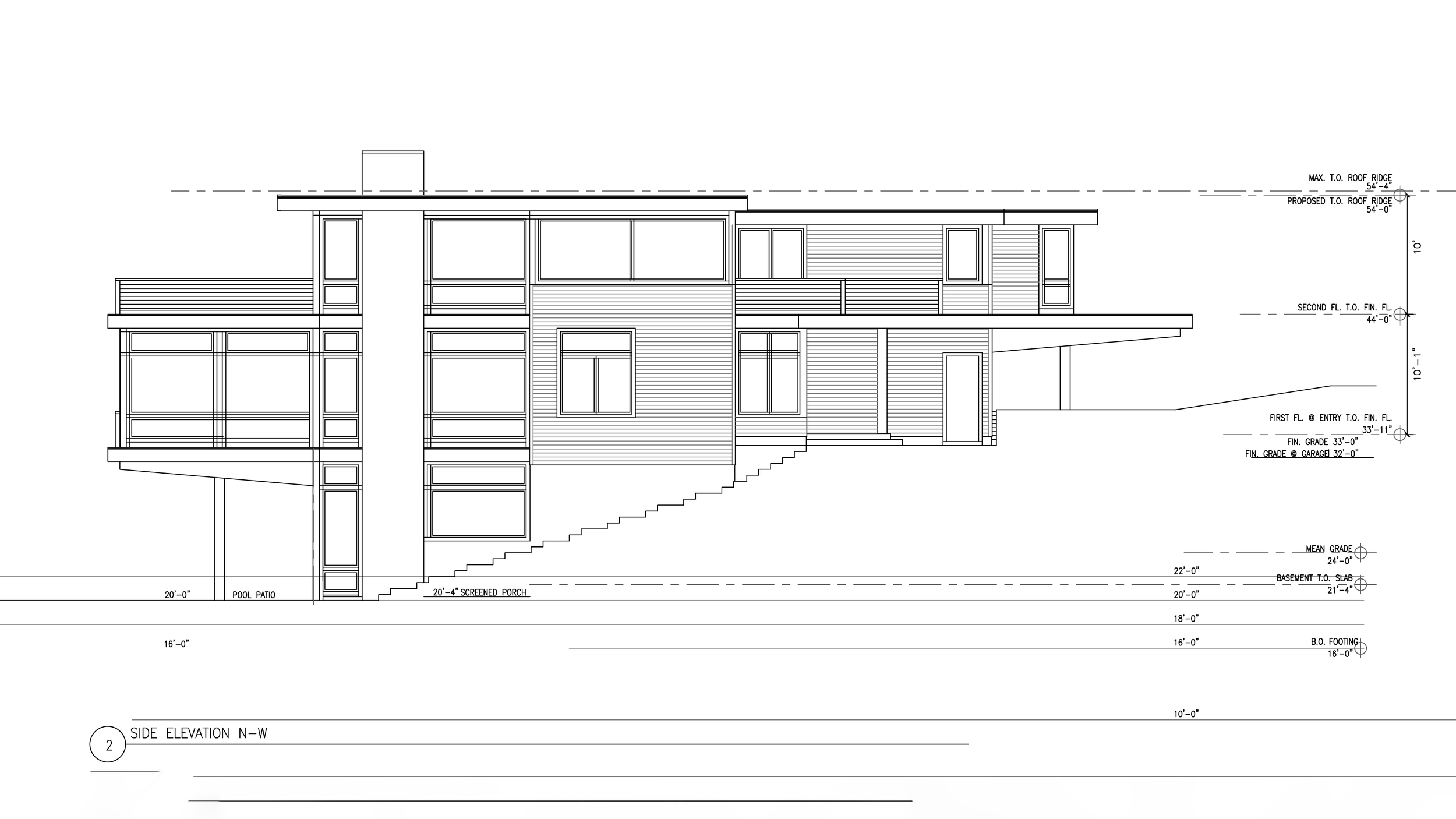THE RIDGE HOUSE



Location: East Orleans, MA
Program: Residential - New Construction
The concept for the Ridge House was developed with the idea of creating a separation: architecture from landscape. Located on a steep sloping site with wetlands, the back of the building was designed to hover over a 75’ setback from the edge of an area of critical concern for minimal impact on the land. The technical solution to this design challenge involved both reducing the foundation size for a smaller footprint and creating a cantilevered slab and floor panel structure above supported on two concrete footings which act as double masts allowing the building to extend over the land. The elevated solar paneled structure was designed to be sustainably constructed with low waste, high efficiency mechanical systems and components. Passive design strategies were utilized for solar gain, shading and excellent natural cross ventilation. Careful maneuvering of construction machinery will preserve the existing landscape. The natural slope will be retained as open land on all sides of the structure for free movement of wildlife through the area.
