THE RIVER RESIDENCE
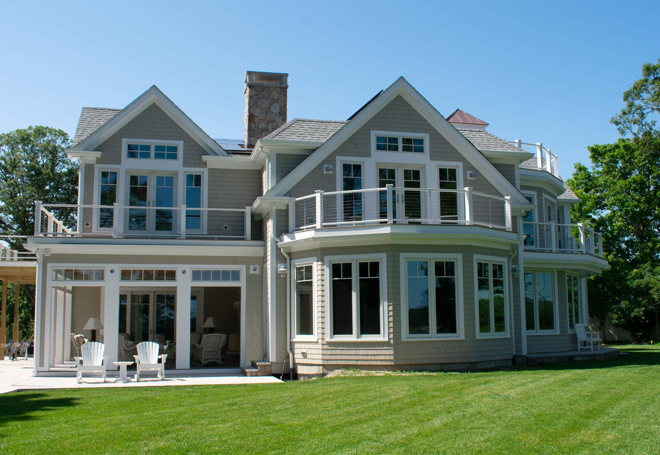
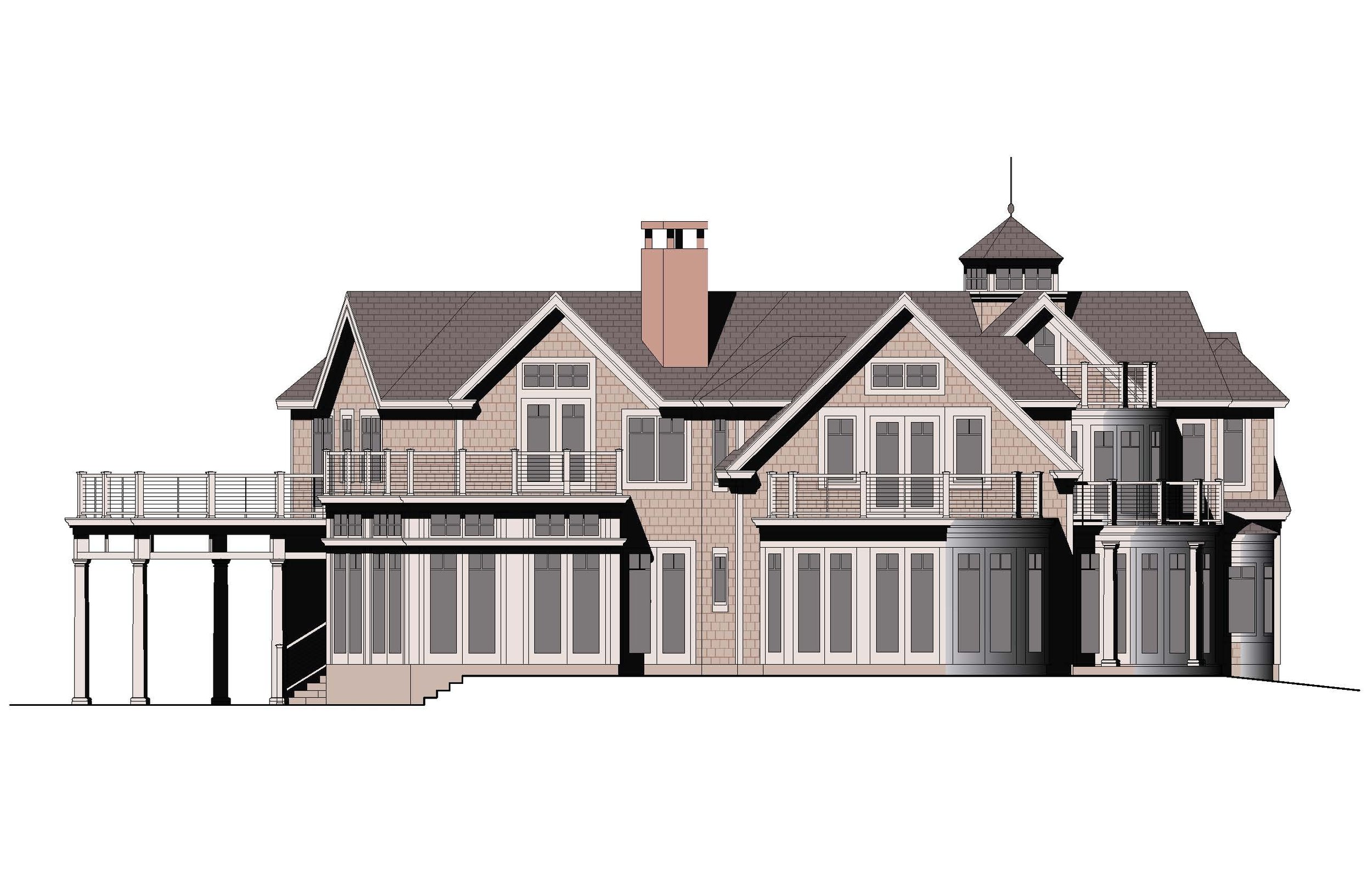
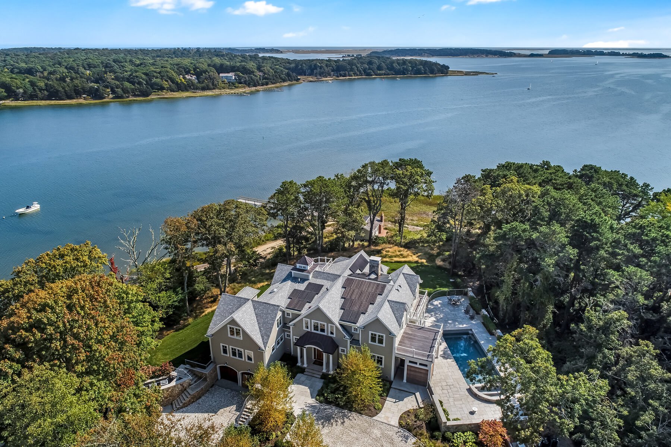

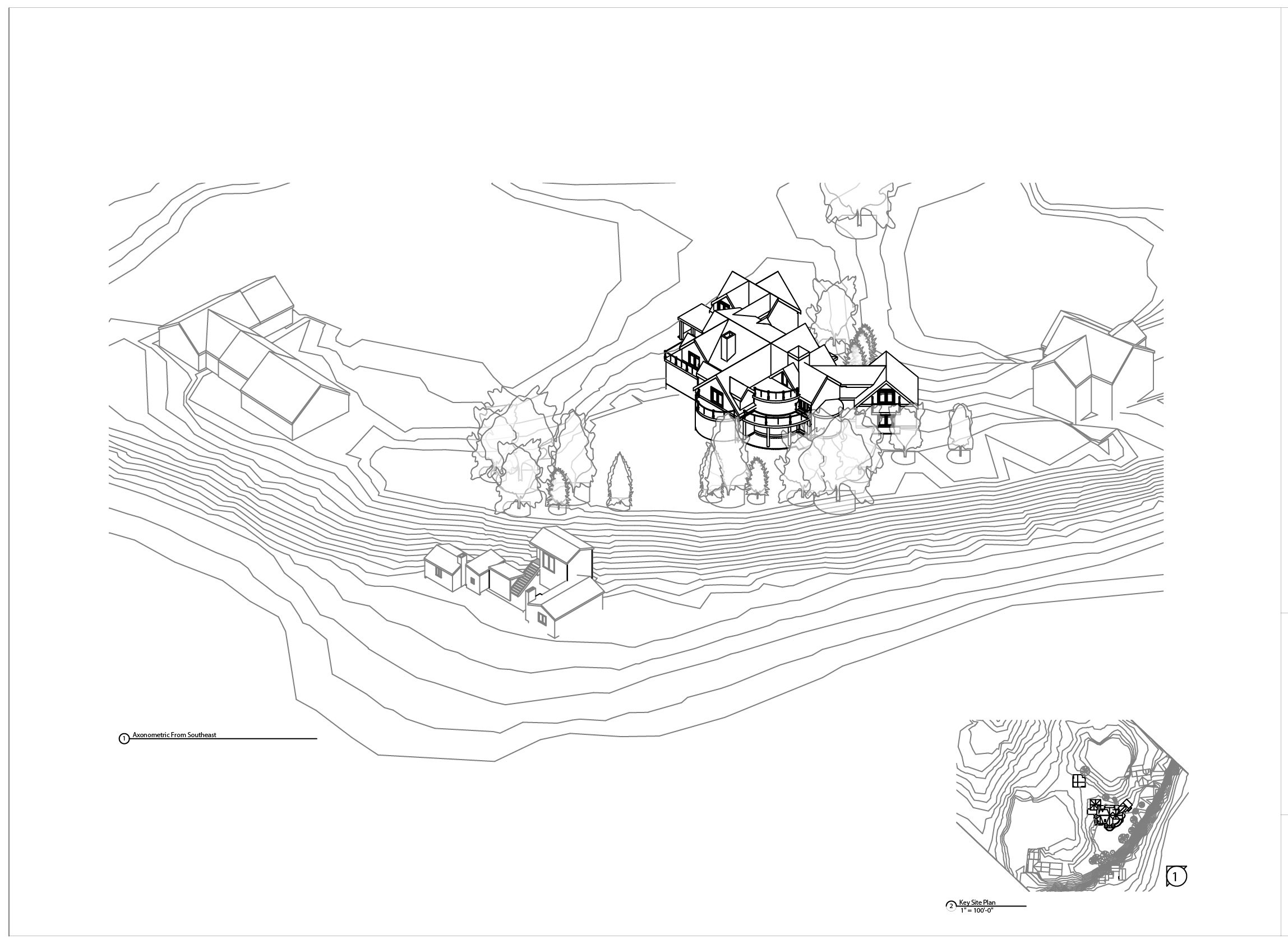
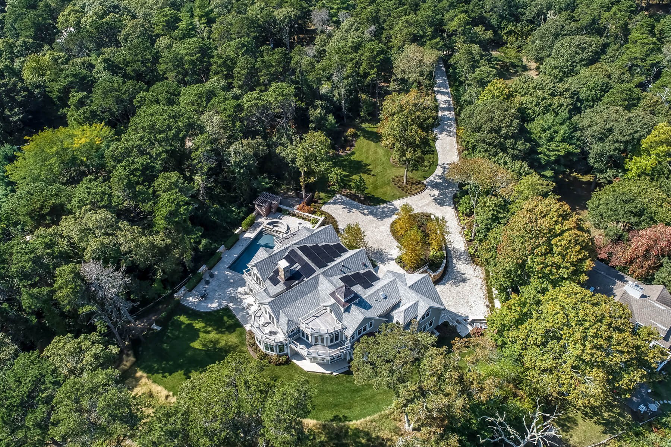
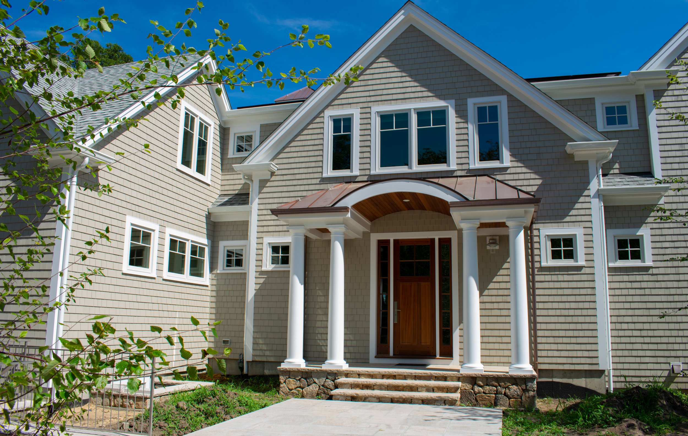
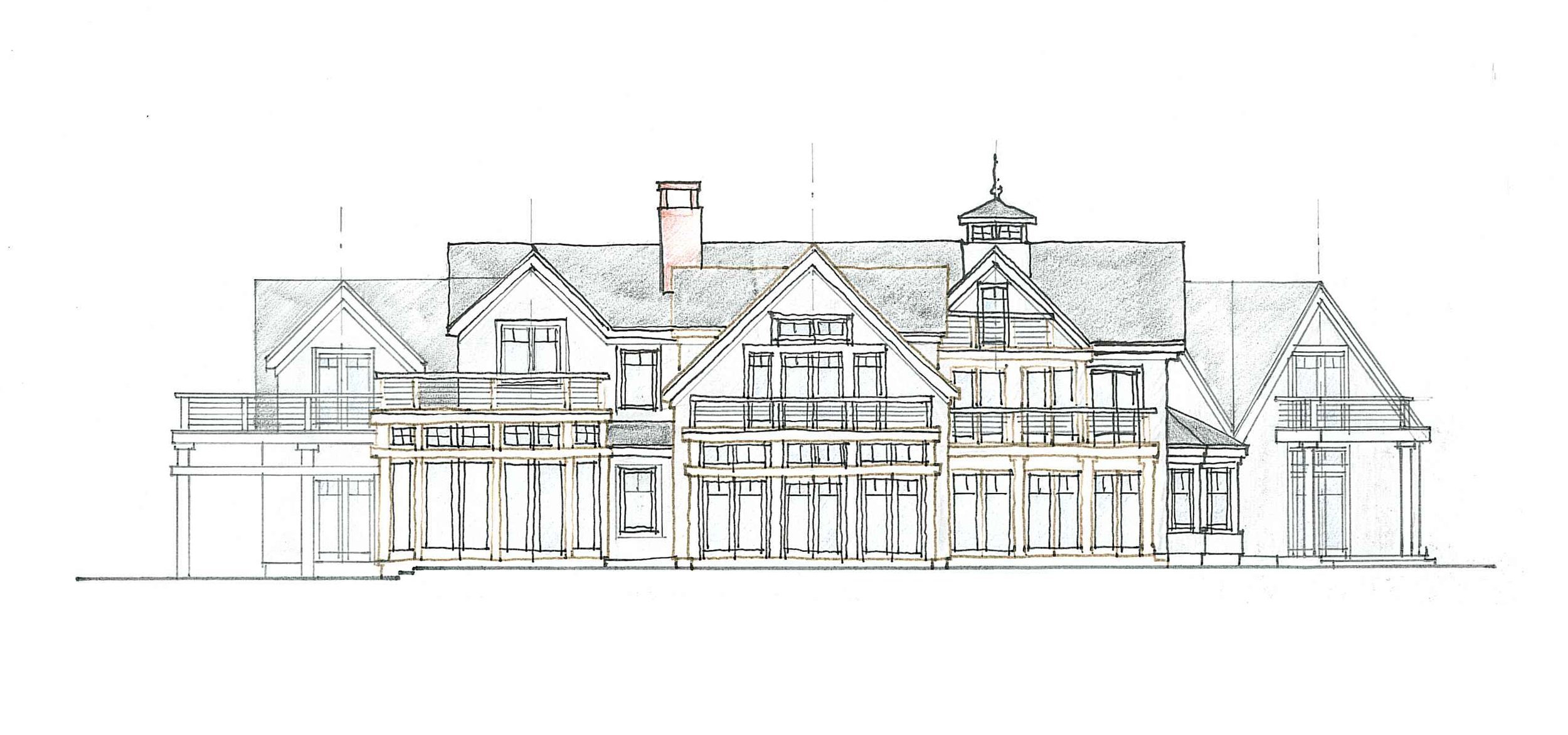
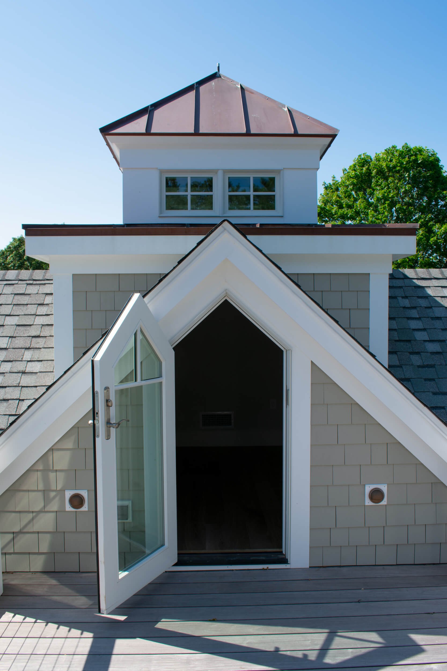
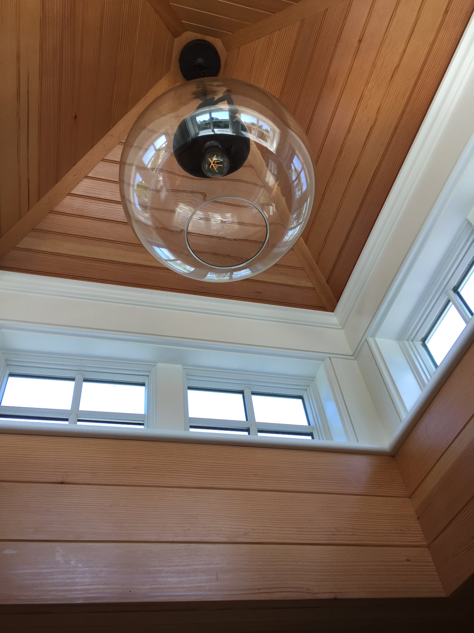
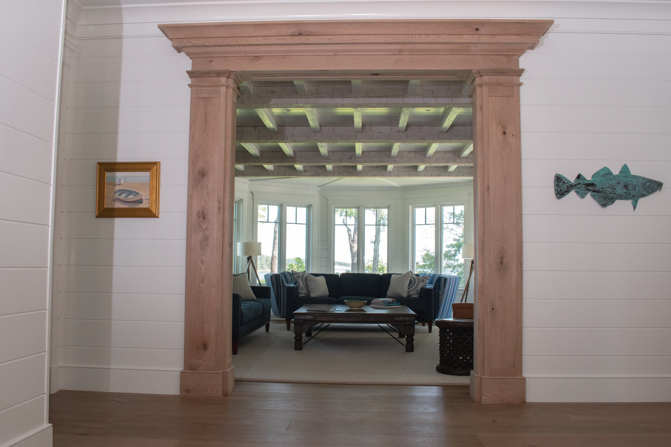

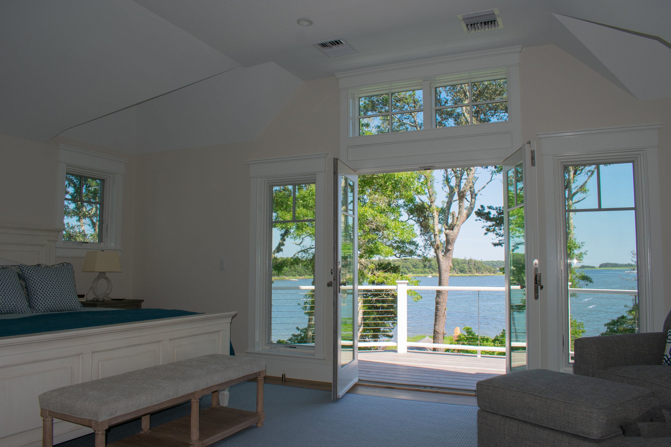


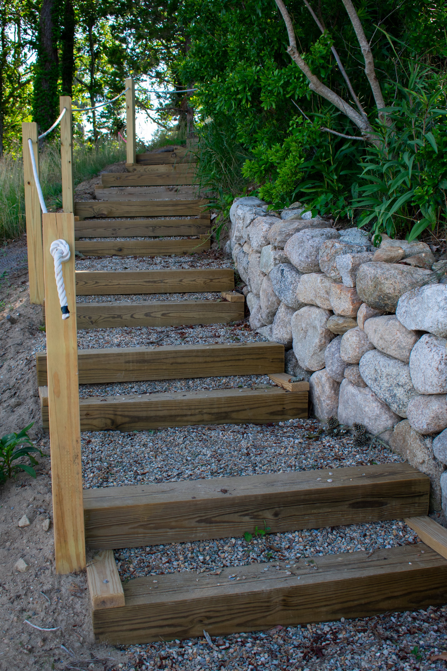
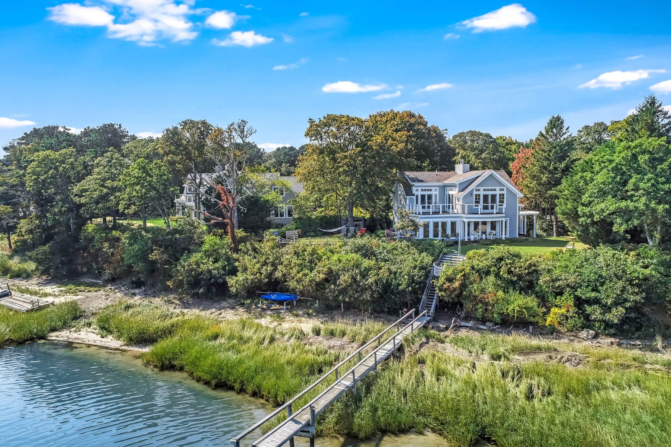
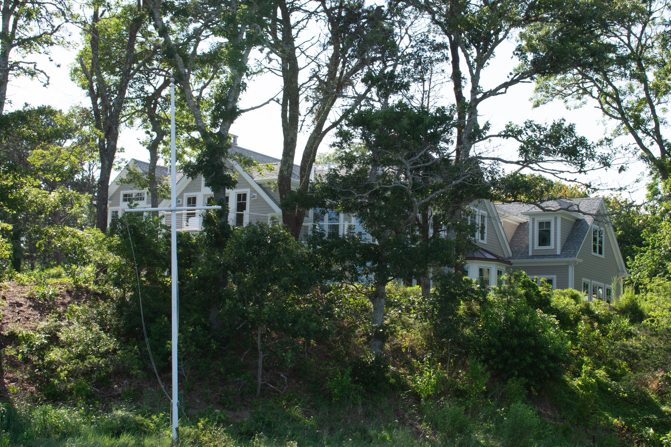
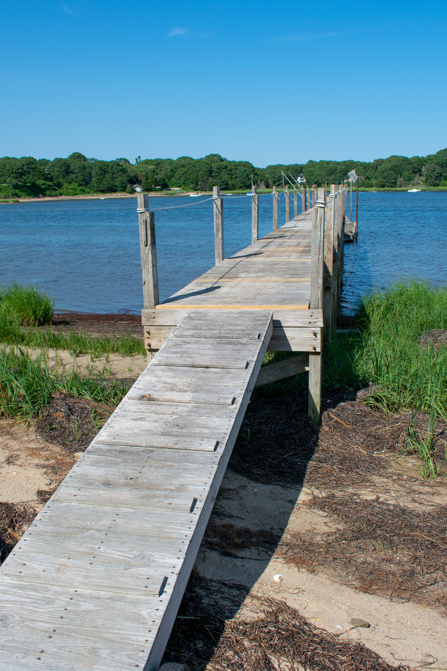
Location: Orleans, MA
Program: Residential – New Construction
Size: 10,200 sf
Date of Completion: May 2019
The house is situated on a spectacular site just at the confluence of The River and Namequoit River with layering views of land and sea opening out towards Pleasant Bay. This is the second home we designed for our client, a couple who enjoys spending the summers on Cape Cod with their three children, extended family and friends.
There was a collection of existing structures on the property including three cottages located on the saltmarsh, a dock, garage and the main house situated twelve feet landward of the top of the coastal bank. The owner wanted a home sited properly and designed to withstand the region’s severe weather conditions along with long term stability and restoration of the steep coastal bank. Wind, waves and the tide are forever changing the landscape here as especially witnessed in our region this past winter. All but one of the cottages will be demolished thus removing buildings away from area of critical concern.
The project consists of a main house, a carriage house and a boat house. The geometry of the main house is designed to follow the bend of the land along The River. Large areas of glass cover the façade overlooking the views of the water creating a dynamic connection to the site. The living areas are each clearly defined as distinct spaces and yet open in order to erase boundaries between indoors and outdoors. The first floor is organized along two intersecting circulation axes opening the house to all four directions and continuing the sequence of experiences from approach, to entering the house, and to capturing the views from different angles. The screened porch is designed as an extension of the living room for larger gatherings and as a flexible buffer space between living room and the pool patio. The complex roof line with several integrating forms allows full use of the second-floor area and offers sweeping views from a roof top platform. The carriage house is set behind the main house which also is situated to have a distant view of the water. The existing cottage is converted to a boat house. The new structures are set back away from the buffer zone which also allows improved water views for the neighboring properties.
The development of this project was guided from the earliest phases of design by the couple’s wish to restore the land and to allow the site to dictate the design in creating a home that will remain in the family for generations to come.
