WELLFLEET HARBOR SUMMER HOUSE
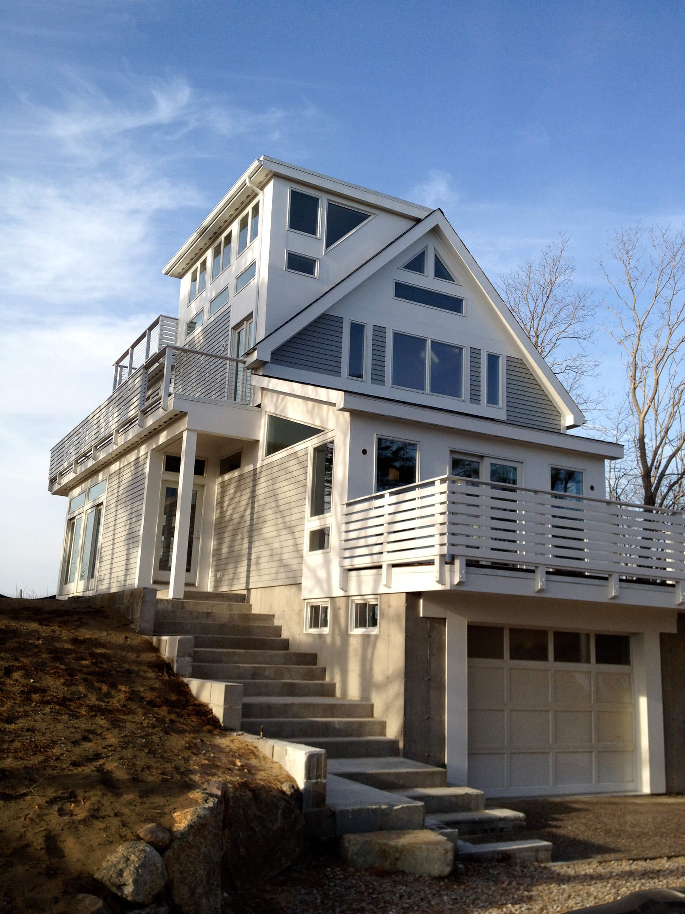
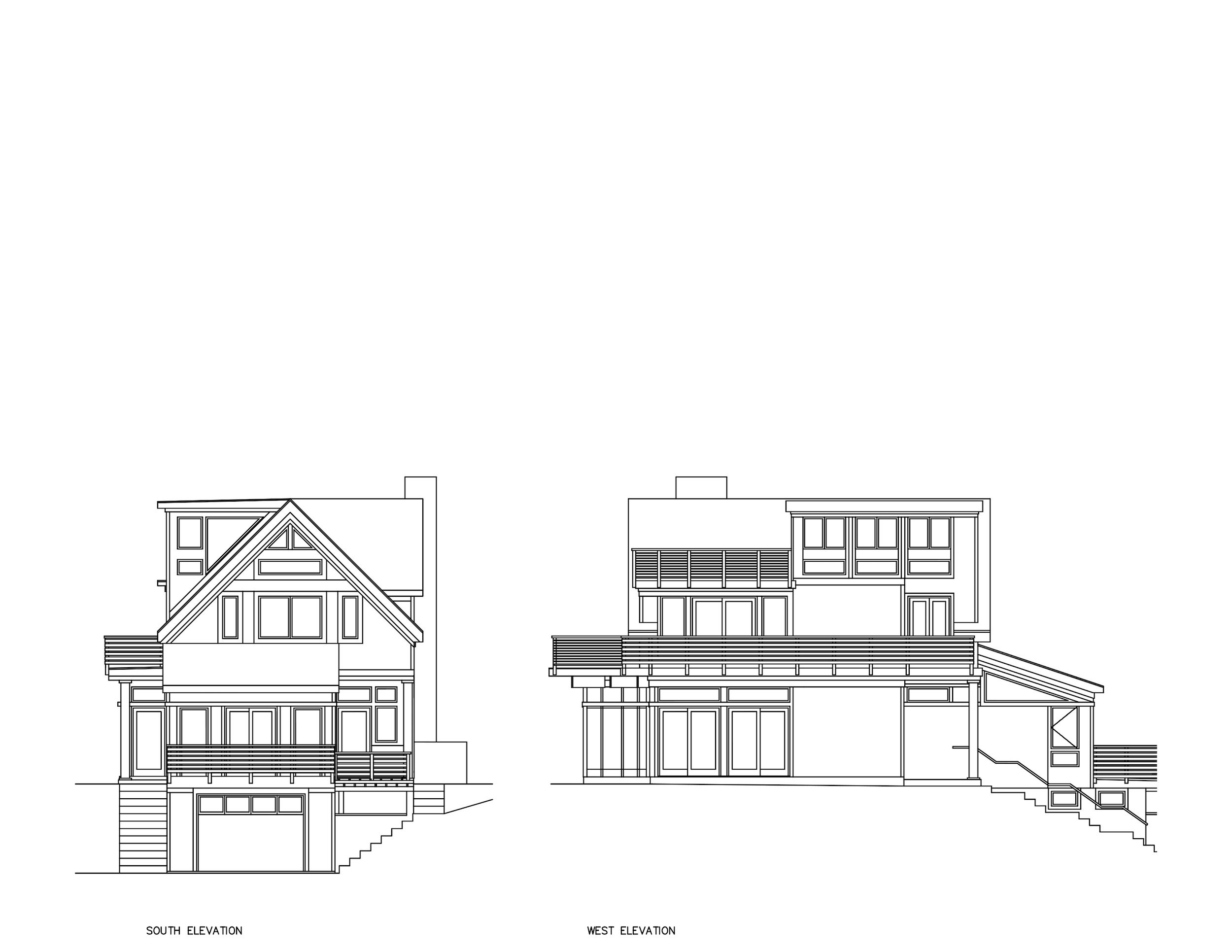
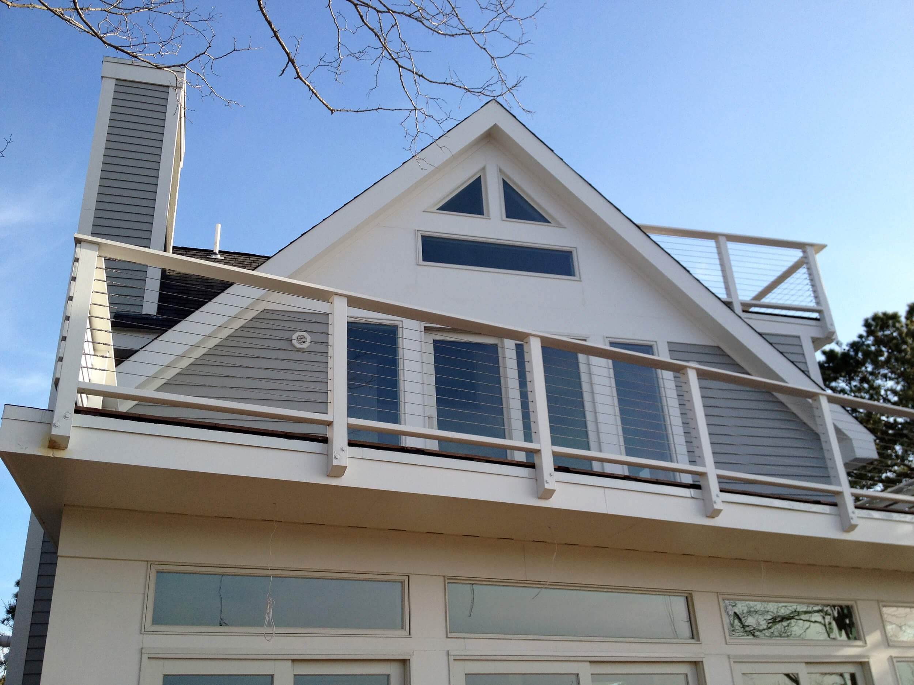
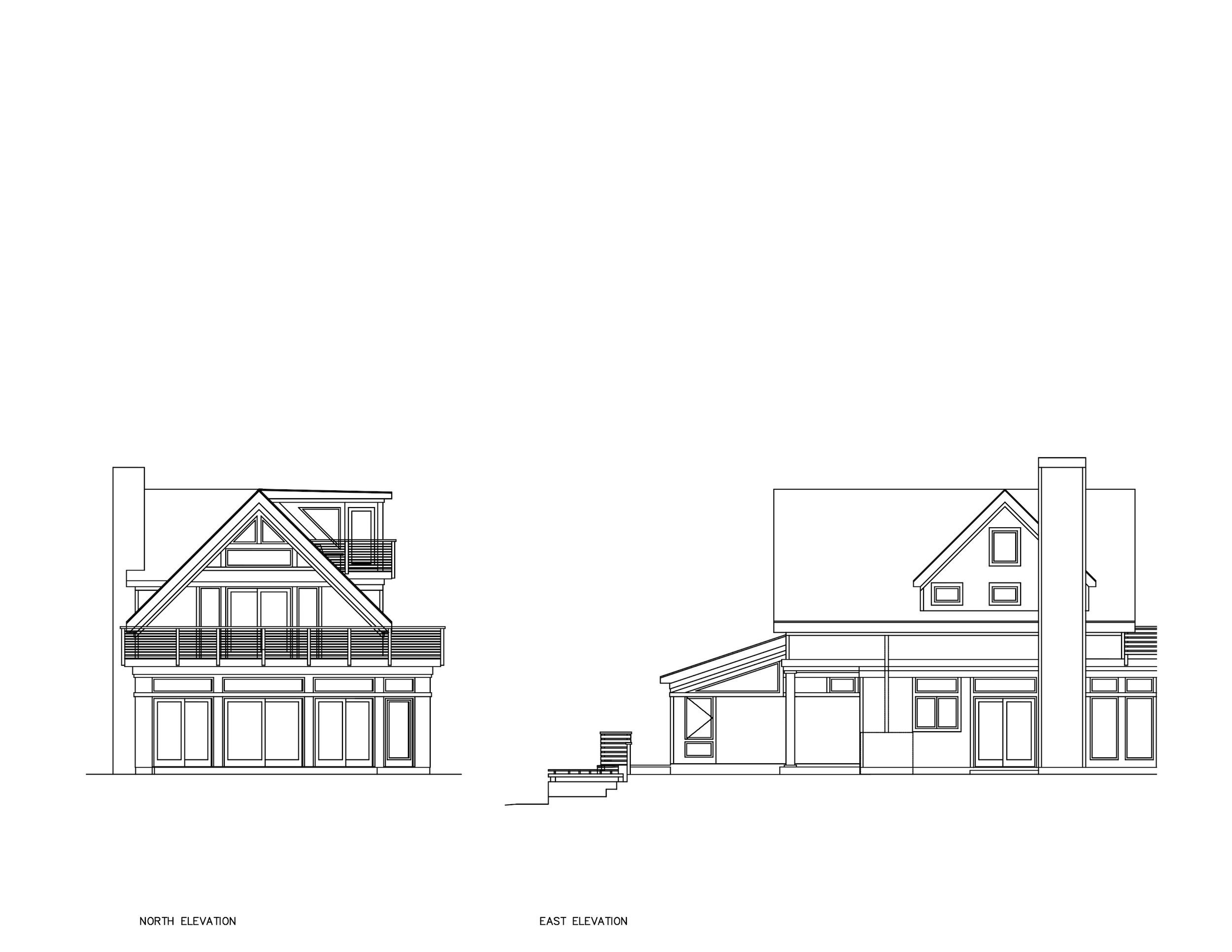
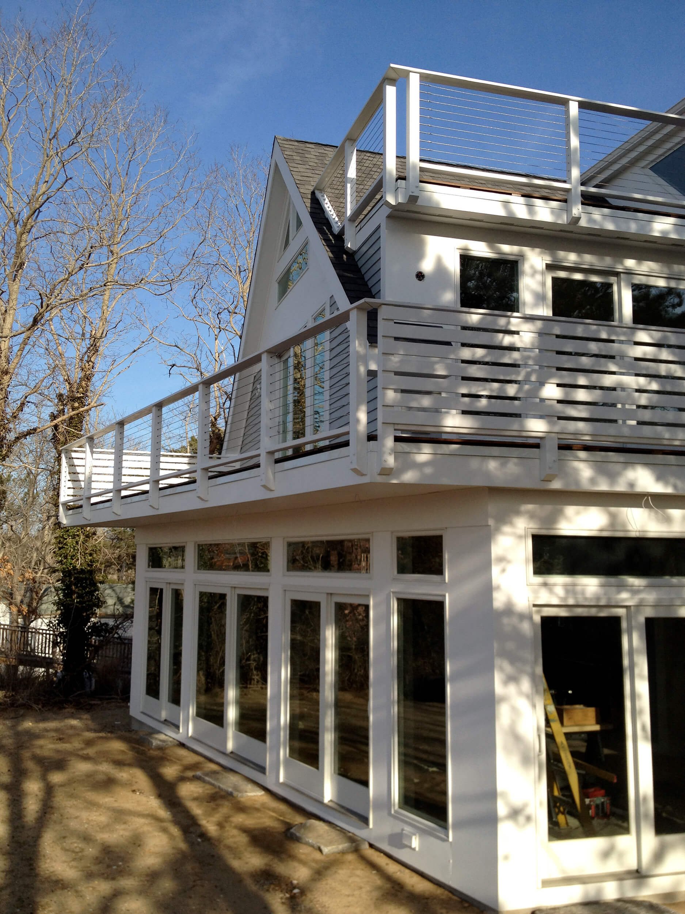
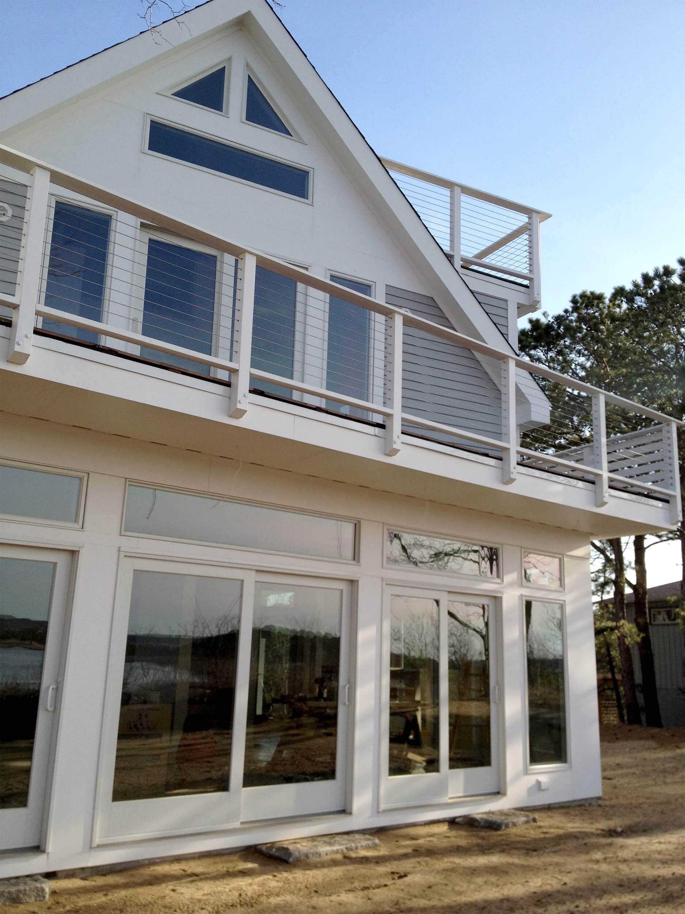
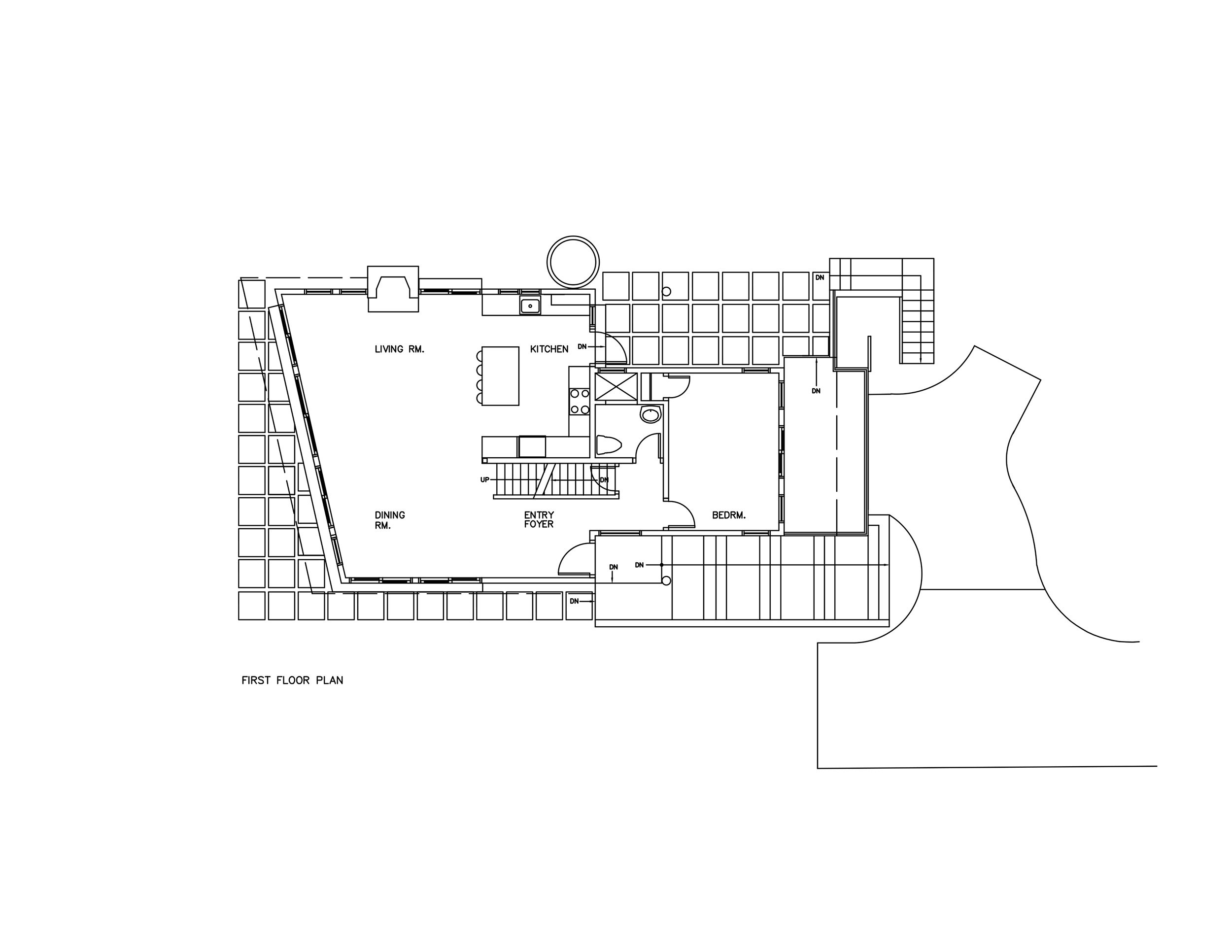
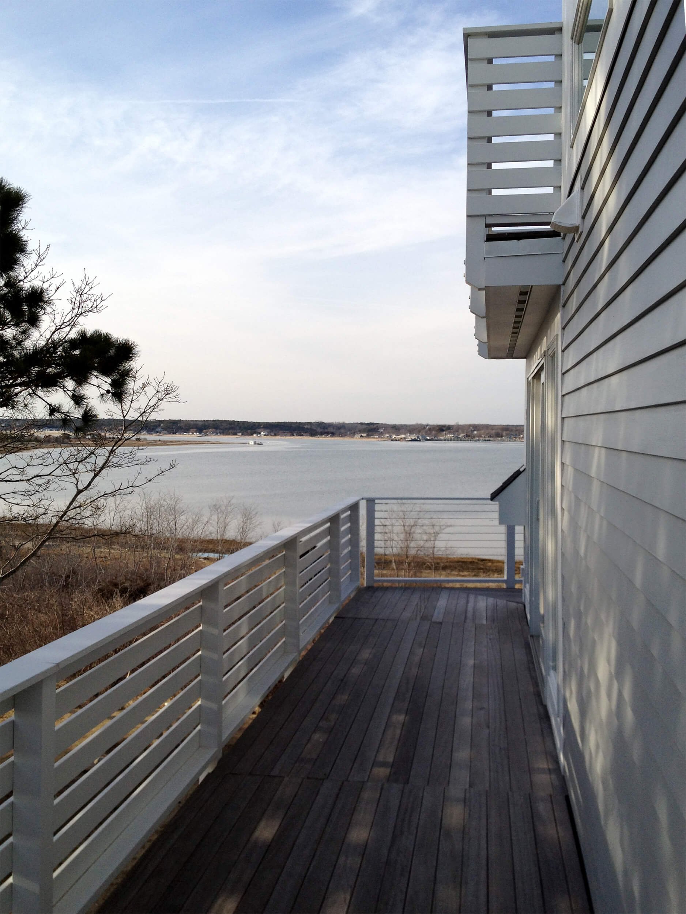
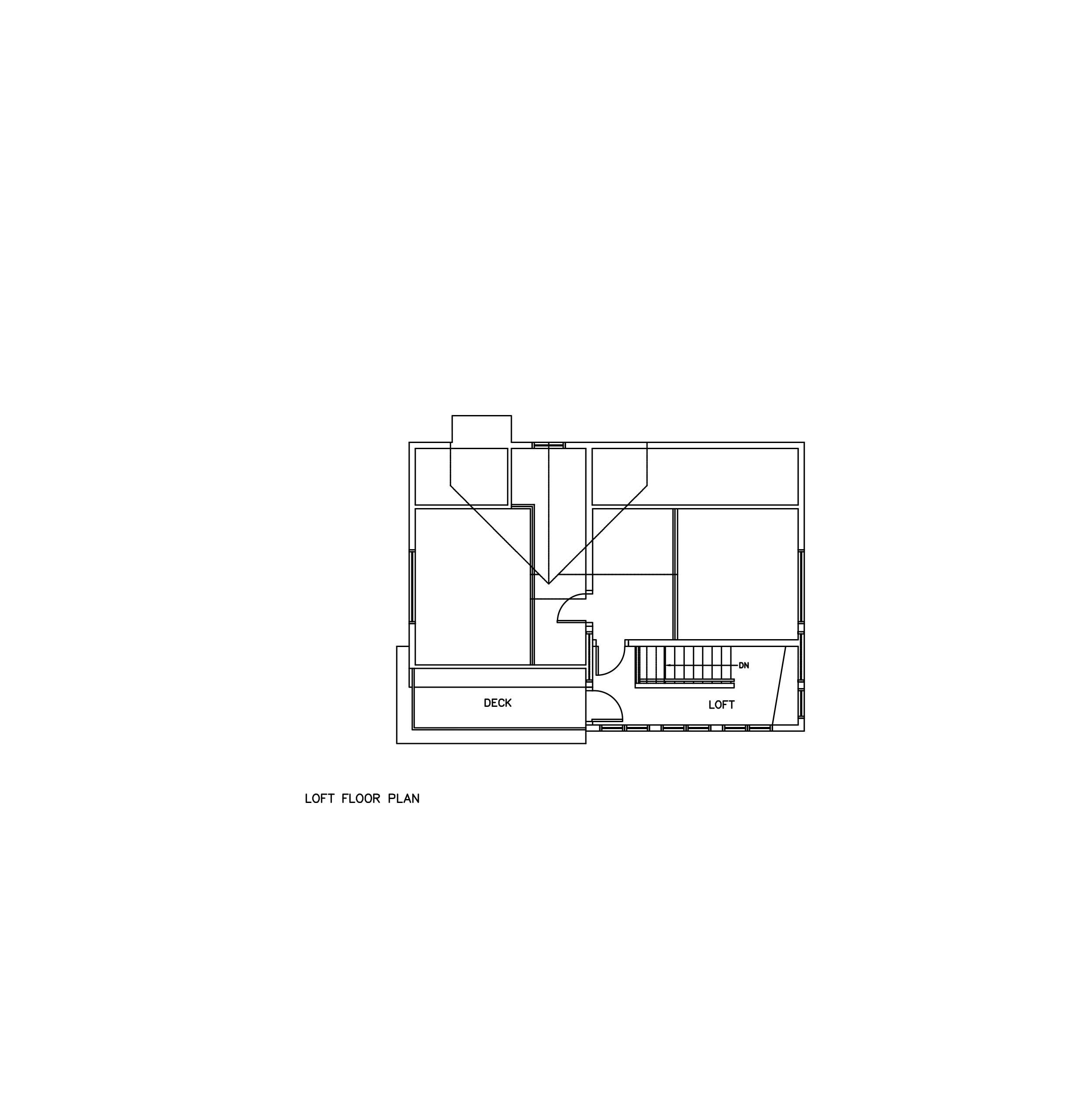
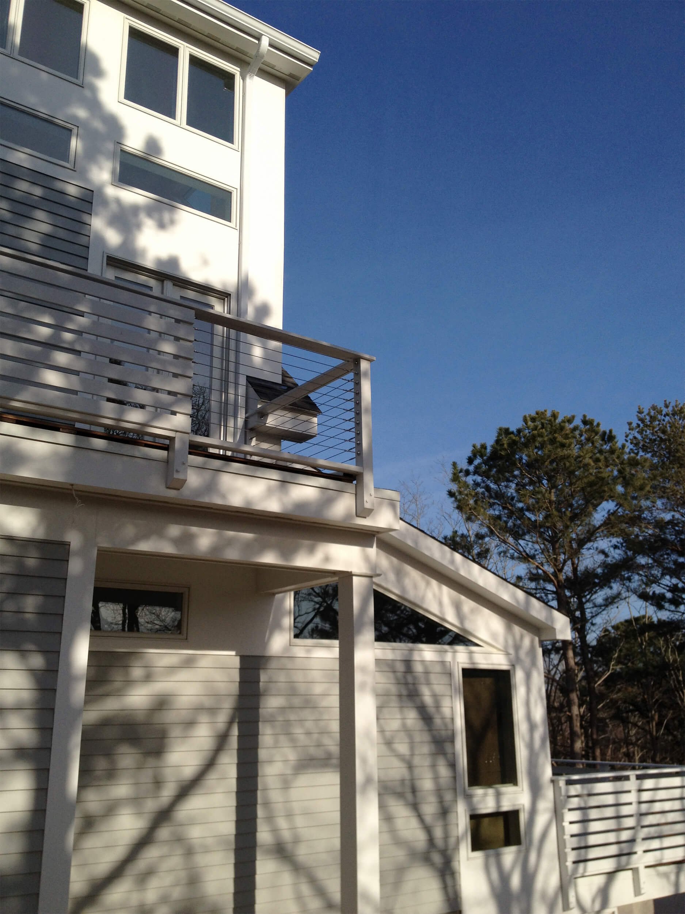
Location: Wellfleet, MA
Program: Residential – New Construction
Size: 3,700 sf
Date of Completion: 2012
The client is a professional couple living abroad with their young children. This home is intended as their residence when they return home each summer.
The property is an undersized narrow parcel of land that is 60 feet wide and facing Wellfleet Harbor at top of the hill along rear of the lot. The steep south facing slope is a challenge as well as an opportunity to integrate both passive and active sustainable design features. Conservation, health and zoning regulation issues such as side setback, building size and height restrictions as well as privacy concerns were of greatest concern during the design and permitting processes.
The design resulted in a compact three-bedroom home that is tucked into the natural grade on the street side. The style of the house is a contemporary interpretation of the local Cape Cod vernacular architecture. The house incorporates four levels with staggered volumes. The garage is at the basement level, living spaces and bedrooms are on the second and third levels and the fourth level is designed as a loft that incorporates a walk out terrace to capture views of the water and Great Island. A notable feature is the exterior sculptural stair that leads up to the entry from the garage level. The living and dining room wall is a large glass plane angled towards the more favorable view as well as responding to conservation setback regulations. The massing of the house is manipulated in order to reduce size of the building visually from the street and the neighbor’s views by creating single storey volumes along the side and front lot lines. The roof structure over the single storey volumes are designed as terraces. The house appears to be a small two storey cottage from public view as seen from the Harbor.
The success of this project depended on having a clear understanding of the local zoning bylaws, code and conservation regulations to create a building that fits the site and the neighborhood well while maximizing space. The result is a house that integrates the shimmering blue of the harbor within while opening itself to the dramatic sunsets over the harbor beyond.
